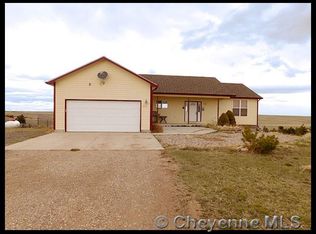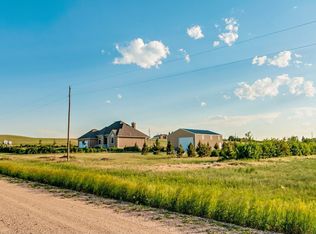Sold on 07/26/24
Price Unknown
1515 Skyway Ave, Cheyenne, WY 82009
5beds
3,057sqft
Rural Residential, Residential
Built in 2001
5.1 Acres Lot
$611,800 Zestimate®
$--/sqft
$3,121 Estimated rent
Home value
$611,800
$575,000 - $649,000
$3,121/mo
Zestimate® history
Loading...
Owner options
Explore your selling options
What's special
Don't miss this close in rural property on 5 acres east of town. Corner lot, allows horses, lots of mature trees and endless views. Ranch style with 5 bedrooms, all new flooring, carpet, paint and update kitchen (granite counter tops and stainless appliances) and bathrooms. Primary bedrooms, 5 piece master bath, laundry and two additional bedrooms are on the main floor. Walkout basement has a sauna room/bedroom, family room and full bath. Basement is also plumbed for a wet-bar. Covered patio area comes with a hot tub, new trees and freshly painted deck. Outbuilding is heated, has electricity, is insulated and concrete floor to fit at least another 4 cars plus plenty of room for all of your toys, workshop.... all the things you dream of having living on some acreage. There is also a shooting range on the back side of the property.
Zillow last checked: 8 hours ago
Listing updated: July 30, 2024 at 07:26am
Listed by:
Dana Diekroeger 307-421-7593,
Century 21 Bell Real Estate
Bought with:
Clayton Auzqui
Wyoming Real Estate Group
Source: Cheyenne BOR,MLS#: 93494
Facts & features
Interior
Bedrooms & bathrooms
- Bedrooms: 5
- Bathrooms: 3
- Full bathrooms: 3
- Main level bathrooms: 2
Primary bedroom
- Level: Main
- Area: 195
- Dimensions: 13 x 15
Bedroom 2
- Level: Main
- Area: 156
- Dimensions: 13 x 12
Bedroom 3
- Level: Main
- Area: 156
- Dimensions: 13 x 12
Bedroom 4
- Level: Basement
- Area: 143
- Dimensions: 13 x 11
Bedroom 5
- Level: Basement
- Area: 132
- Dimensions: 12 x 11
Bathroom 1
- Features: Full
- Level: Main
Bathroom 2
- Features: Full
- Level: Main
Bathroom 3
- Features: Full
- Level: Basement
Dining room
- Level: Main
- Area: 64
- Dimensions: 8 x 8
Kitchen
- Level: Main
- Area: 108
- Dimensions: 9 x 12
Living room
- Level: Main
- Area: 224
- Dimensions: 16 x 14
Basement
- Area: 1525
Heating
- Forced Air, Natural Gas
Cooling
- None
Appliances
- Included: Dishwasher, Dryer, Microwave, Refrigerator, Washer
- Laundry: Main Level
Features
- Den/Study/Office, Separate Dining, Main Floor Primary, Granite Counters
- Flooring: Laminate
- Basement: Finished
- Has fireplace: Yes
- Fireplace features: Gas
Interior area
- Total structure area: 3,057
- Total interior livable area: 3,057 sqft
- Finished area above ground: 1,532
Property
Parking
- Total spaces: 6
- Parking features: 2 Car Attached, 4+ Car Detached, Garage Door Opener, RV Access/Parking
- Attached garage spaces: 6
- Covered spaces: 2
Accessibility
- Accessibility features: None
Features
- Patio & porch: Deck, Patio, Covered Patio
- Exterior features: Dog Run
- Has spa: Yes
- Spa features: Hot Tub
- Fencing: Back Yard,Live Snow Fence
Lot
- Size: 5.10 Acres
- Dimensions: 222156
- Features: Corner Lot, Native Plants
Details
- Additional structures: Utility Shed, Workshop, Outbuilding
- Parcel number: 14918002000000
- Special conditions: Arms Length Sale
- Horses can be raised: Yes
Construction
Type & style
- Home type: SingleFamily
- Architectural style: Ranch
- Property subtype: Rural Residential, Residential
Materials
- Wood/Hardboard
- Roof: Composition/Asphalt
Condition
- New construction: No
- Year built: 2001
Utilities & green energy
- Electric: High West Energy
- Gas: Propane
- Sewer: Septic Tank
- Water: Well
Community & neighborhood
Location
- Region: Cheyenne
- Subdivision: J-s Ranch
Other
Other facts
- Listing agreement: N
- Listing terms: Cash,Conventional,FHA,VA Loan
Price history
| Date | Event | Price |
|---|---|---|
| 7/26/2024 | Sold | -- |
Source: | ||
| 6/5/2024 | Pending sale | $615,000$201/sqft |
Source: | ||
| 5/31/2024 | Price change | $615,000-2.4%$201/sqft |
Source: | ||
| 5/23/2024 | Price change | $629,900-0.6%$206/sqft |
Source: | ||
| 5/17/2024 | Listed for sale | $634,000$207/sqft |
Source: | ||
Public tax history
| Year | Property taxes | Tax assessment |
|---|---|---|
| 2024 | $2,149 +3.2% | $31,272 +3.2% |
| 2023 | $2,082 +13.9% | $30,305 +16.3% |
| 2022 | $1,828 +0.7% | $26,048 +0.9% |
Find assessor info on the county website
Neighborhood: 82009
Nearby schools
GreatSchools rating
- 7/10Burns Elementary SchoolGrades: PK-6Distance: 12 mi
- 4/10Burns Jr & Sr High SchoolGrades: 7-12Distance: 11.9 mi
- 5/10Carpenter Elementary SchoolGrades: K-6Distance: 16.2 mi

