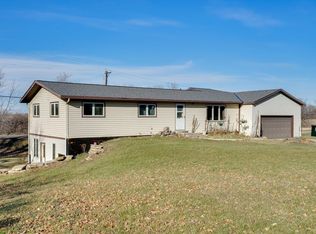Closed
$370,000
1515 Saint Paul Rd, Faribault, MN 55021
5beds
2,704sqft
Single Family Residence
Built in 1999
1.7 Acres Lot
$382,300 Zestimate®
$137/sqft
$3,147 Estimated rent
Home value
$382,300
$317,000 - $463,000
$3,147/mo
Zestimate® history
Loading...
Owner options
Explore your selling options
What's special
Appreciate the privacy of this 1.7 acre parcel that has a gorgeous 5 bedroom, 3 bath completely remodeled home with a huge 4 stall tandem attached garage. On a paved road w/city water & natural gas, this property has a nice wooded area for recreation or future building. Beautiful new kitchen & baths with quartz counters, new cabinetry, and new appliances, new flooring throughout, new siding and many newer windows, along with a newer roof make this a truly move-in ready home. Convenient walk-out basement with two more bedrooms, new bath and family room, along with a huge utility room that could be used as an exercise room, hobbies or storage. Convenient attached garage has room for extra vehicles, shop or storage space, with a bonus ½ bath right off of garage. If you are looking for some larger setback from neighboring homes this is the place for you!
Zillow last checked: 8 hours ago
Listing updated: June 30, 2025 at 08:09am
Listed by:
Chris Mallery 507-273-0422,
Edina Realty, Inc.
Bought with:
Marissa Babcock
Weichert, REALTORS- Heartland
Source: NorthstarMLS as distributed by MLS GRID,MLS#: 6726230
Facts & features
Interior
Bedrooms & bathrooms
- Bedrooms: 5
- Bathrooms: 3
- Full bathrooms: 1
- 3/4 bathrooms: 1
- 1/2 bathrooms: 1
Bedroom 1
- Level: Main
- Area: 143 Square Feet
- Dimensions: 13x11
Bedroom 2
- Level: Main
- Area: 130 Square Feet
- Dimensions: 13x10
Bedroom 3
- Level: Main
- Area: 99 Square Feet
- Dimensions: 11x9
Bedroom 4
- Level: Lower
- Area: 156 Square Feet
- Dimensions: 13x12
Bedroom 5
- Level: Lower
- Area: 120 Square Feet
- Dimensions: 12x10
Dining room
- Level: Main
- Area: 152 Square Feet
- Dimensions: 19x8
Family room
- Level: Lower
- Area: 345 Square Feet
- Dimensions: 23x15
Kitchen
- Level: Main
- Area: 99 Square Feet
- Dimensions: 11x9
Living room
- Level: Main
- Area: 221 Square Feet
- Dimensions: 17x13
Utility room
- Level: Lower
- Area: 312 Square Feet
- Dimensions: 24x13
Heating
- Forced Air
Cooling
- Central Air
Appliances
- Included: Dishwasher, Dryer, Exhaust Fan, Microwave, Range, Refrigerator, Washer
Features
- Basement: Block,Daylight,Finished,Full,Sump Pump
Interior area
- Total structure area: 2,704
- Total interior livable area: 2,704 sqft
- Finished area above ground: 1,352
- Finished area below ground: 1,040
Property
Parking
- Total spaces: 4
- Parking features: Attached, Garage Door Opener, Insulated Garage, Tandem
- Attached garage spaces: 4
- Has uncovered spaces: Yes
Accessibility
- Accessibility features: None
Features
- Levels: One
- Stories: 1
Lot
- Size: 1.70 Acres
- Dimensions: 1.7 acre
- Features: Many Trees
- Topography: Level
Details
- Foundation area: 1352
- Parcel number: 1829400005
- Zoning description: Residential-Single Family
Construction
Type & style
- Home type: SingleFamily
- Property subtype: Single Family Residence
Materials
- Vinyl Siding, Frame
- Roof: Age 8 Years or Less
Condition
- Age of Property: 26
- New construction: No
- Year built: 1999
Utilities & green energy
- Electric: Circuit Breakers, 200+ Amp Service
- Gas: Natural Gas
- Sewer: Mound Septic, Septic System Compliant - Yes
- Water: City Water/Connected
Community & neighborhood
Location
- Region: Faribault
HOA & financial
HOA
- Has HOA: No
Price history
| Date | Event | Price |
|---|---|---|
| 6/27/2025 | Sold | $370,000-2.6%$137/sqft |
Source: | ||
| 6/2/2025 | Pending sale | $379,900$140/sqft |
Source: | ||
| 5/22/2025 | Listed for sale | $379,900-5%$140/sqft |
Source: | ||
| 5/22/2025 | Listing removed | $399,900$148/sqft |
Source: | ||
| 4/17/2025 | Listed for sale | $399,900-7%$148/sqft |
Source: | ||
Public tax history
Tax history is unavailable.
Neighborhood: 55021
Nearby schools
GreatSchools rating
- 7/10Roosevelt Elementary SchoolGrades: PK-5Distance: 0.5 mi
- 2/10Faribault Middle SchoolGrades: 6-8Distance: 2.9 mi
- 4/10Faribault Senior High SchoolGrades: 9-12Distance: 2.4 mi

Get pre-qualified for a loan
At Zillow Home Loans, we can pre-qualify you in as little as 5 minutes with no impact to your credit score.An equal housing lender. NMLS #10287.
Sell for more on Zillow
Get a free Zillow Showcase℠ listing and you could sell for .
$382,300
2% more+ $7,646
With Zillow Showcase(estimated)
$389,946