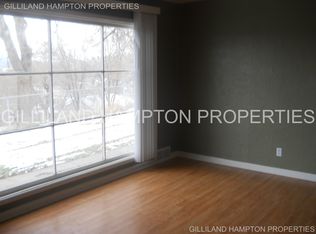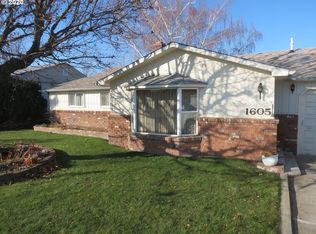Sparkling new interior,affordably priced! 3 bed, 2 bath, roomy yet compact. New cabinets, new stainless steel appliances, laminate flooring with updated, contemporary colors. Bar stool seating in kitchen with eating area. New electrical panel. All new Dbl pane vinyl windows, and slider to patio. Fenced private back yard, awesome city views. Flat parking pad, RV parking.
This property is off market, which means it's not currently listed for sale or rent on Zillow. This may be different from what's available on other websites or public sources.


