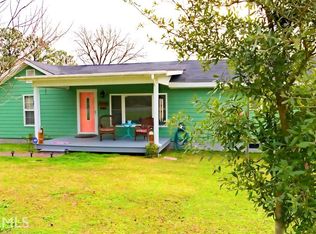Closed
$89,600
1515 S Phillips Rd, Lanett, AL 36863
2beds
1,096sqft
Single Family Residence, Manufactured Home
Built in 1976
0.39 Acres Lot
$96,000 Zestimate®
$82/sqft
$1,317 Estimated rent
Home value
$96,000
Estimated sales range
Not available
$1,317/mo
Zestimate® history
Loading...
Owner options
Explore your selling options
What's special
Completely remodeled 14 X 68 manufactured home on a wonderful lot! Most all walls have been sheet rocked and all flooring has been replaced. New cabinets in the kitchen. HVAC and ductwork replaced. Large carport/awning at back entrance. HUGE deck and covered porch on the front and a separate deck on the side. Nice room has been added off the front deck that could be used as a third bedroom. All new lighting. Gates have been added to the drive for privacy. This property has been very well cared for and is ready for YOU!!! NOTE: Possible owner financing with considerable down payment and acceptable credit.
Zillow last checked: 8 hours ago
Listing updated: May 30, 2025 at 11:51am
Listed by:
Skip Kendrick 706-586-8040,
Coldwell Banker Spinks Brown
Bought with:
Skip Kendrick, 347806
Coldwell Banker Spinks Brown
Source: GAMLS,MLS#: 10311325
Facts & features
Interior
Bedrooms & bathrooms
- Bedrooms: 2
- Bathrooms: 2
- Full bathrooms: 2
- Main level bathrooms: 2
- Main level bedrooms: 2
Dining room
- Features: Dining Rm/Living Rm Combo
Kitchen
- Features: Country Kitchen, Pantry
Heating
- Central, Electric, Heat Pump
Cooling
- Ceiling Fan(s), Central Air, Electric, Heat Pump
Appliances
- Included: Electric Water Heater, Oven/Range (Combo), Refrigerator
- Laundry: Common Area, Laundry Closet
Features
- Master On Main Level, Roommate Plan, Split Bedroom Plan
- Flooring: Hardwood, Vinyl
- Basement: Crawl Space
- Has fireplace: No
Interior area
- Total structure area: 1,096
- Total interior livable area: 1,096 sqft
- Finished area above ground: 1,096
- Finished area below ground: 0
Property
Parking
- Total spaces: 3
- Parking features: Attached, Carport
- Has carport: Yes
Features
- Levels: One
- Stories: 1
- Patio & porch: Deck, Porch
- Fencing: Back Yard,Wood
Lot
- Size: 0.39 Acres
- Features: Level
Details
- Additional structures: Shed(s)
- Parcel number: 1008343003001000
- Special conditions: Agent Owned
Construction
Type & style
- Home type: MobileManufactured
- Architectural style: Other
- Property subtype: Single Family Residence, Manufactured Home
Materials
- Aluminum Siding
- Foundation: Pillar/Post/Pier
- Roof: Metal
Condition
- Updated/Remodeled
- New construction: No
- Year built: 1976
Utilities & green energy
- Sewer: Septic Tank
- Water: Public
- Utilities for property: Cable Available, Electricity Available, Phone Available, Propane, Water Available
Community & neighborhood
Community
- Community features: None
Location
- Region: Lanett
- Subdivision: None
Other
Other facts
- Listing agreement: Exclusive Right To Sell
Price history
| Date | Event | Price |
|---|---|---|
| 6/26/2024 | Sold | $89,600$82/sqft |
Source: | ||
| 6/9/2024 | Pending sale | $89,600$82/sqft |
Source: | ||
| 6/3/2024 | Listed for sale | $89,600$82/sqft |
Source: | ||
Public tax history
| Year | Property taxes | Tax assessment |
|---|---|---|
| 2024 | $49 | $1,160 |
| 2023 | $49 | $1,160 |
| 2022 | $49 | $1,160 |
Find assessor info on the county website
Neighborhood: 36863
Nearby schools
GreatSchools rating
- 9/10Huguley Elementary SchoolGrades: PK-5Distance: 1 mi
- 4/10W F Burns Middle SchoolGrades: 6-8Distance: 3.5 mi
- 2/10Valley High SchoolGrades: 9-12Distance: 4.2 mi
Schools provided by the listing agent
- Elementary: Huguley
- High: Lanett Senior
Source: GAMLS. This data may not be complete. We recommend contacting the local school district to confirm school assignments for this home.
