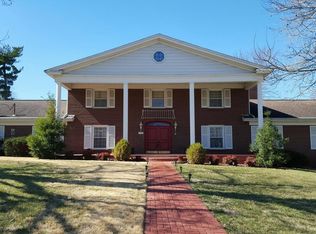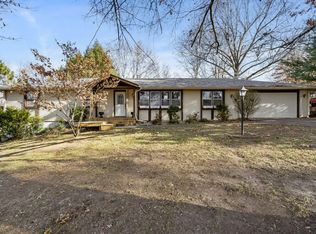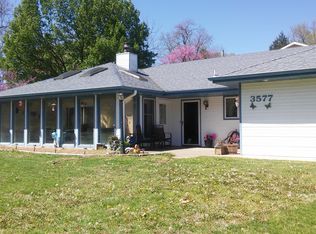Fantastic all brick home in Eastwood Hills will blow you away! Spotless and update throughout! Nothing has been missed from mechanical to a fabulous kitchen offering beautiful new cabinetry, granite counters and stainless appliances. Don't miss the gigantic walk in pantry too. The master bedroom offers a totally renovated bath plus a closet you could live in! Would you like a screened porch? This one is stunning. And now, of course, this 3/4 acre lot is landscaped to the''9's'' and offers a 12x16 storage building that looks like a little cottage in the back yard. Then we have the walkout basement level, that is set up like an apartment! Granite counters too, and a sink. 2 bedrooms here, 1 is ''non conforming'' with no window. There's much more, so hurry and take a look!
This property is off market, which means it's not currently listed for sale or rent on Zillow. This may be different from what's available on other websites or public sources.


