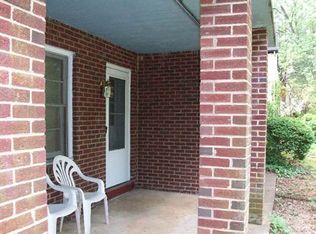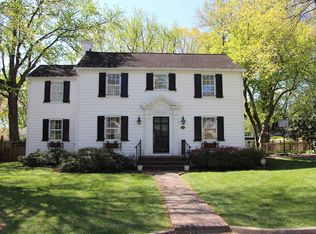Closed
$1,100,000
1515 Rutledge Ave, Charlottesville, VA 22903
4beds
2,672sqft
Single Family Residence
Built in 1951
0.32 Acres Lot
$1,122,900 Zestimate®
$412/sqft
$3,317 Estimated rent
Home value
$1,122,900
$954,000 - $1.33M
$3,317/mo
Zestimate® history
Loading...
Owner options
Explore your selling options
What's special
This beautifully remodeled 4-bed, 3-bath home offers 2,700 sqft of stylish living on a quiet, well-kept street just minutes from downtown. Every detail has been thoughtfully designed, from the gorgeous white oak hardwood floors to the modern traditional kitchen with Aegean White Marble countertops. Bathrooms feel fresh and inviting, while brand-new Pella windows fill the home with natural light. The fully finished walk-out basement expands your possibilities, featuring a workshop area, rec room, and flexible space perfect for a rental or in-law suite. Major updates include a new HVAC system, electrical, and plumbing to add comfort and peace of mind. Outdoors, enjoy one of the largest lots on the street, giving you extra privacy and room to entertain. An unlike any other home on the block, this property features a 2-car garage, connected to the house by a breezeway that’s ideal for morning coffee or relaxing afternoons. All this, within walking distance of the YMCA, Greenleaf Park, city schools, and neighborhood favorites like Marie Bette Coffee—with quick access to Highway 250, Barracks Road, and all downtown Charlottesville has to offer. This is a must-see home in a prime location, designed by Stushek design!
Zillow last checked: 8 hours ago
Listing updated: October 03, 2025 at 12:48pm
Listed by:
MAURICE COVINGTON 434-284-1334,
FRANK HARDY SOTHEBY'S INTERNATIONAL REALTY
Bought with:
CLAYTON BUTLER, 0225268277
THE HOGAN GROUP-CHARLOTTESVILLE
Source: CAAR,MLS#: 668775 Originating MLS: Charlottesville Area Association of Realtors
Originating MLS: Charlottesville Area Association of Realtors
Facts & features
Interior
Bedrooms & bathrooms
- Bedrooms: 4
- Bathrooms: 3
- Full bathrooms: 3
- Main level bathrooms: 2
- Main level bedrooms: 3
Primary bedroom
- Level: First
Bedroom
- Level: First
Bedroom
- Level: First
Bedroom
- Level: Basement
Primary bathroom
- Level: First
Bathroom
- Level: First
Bathroom
- Level: Basement
Family room
- Level: Basement
Kitchen
- Level: First
Kitchen
- Level: Basement
Laundry
- Level: Basement
Living room
- Level: First
Heating
- Central, Electric
Cooling
- Central Air, Ductless
Features
- Primary Downstairs
- Basement: Exterior Entry,Full,Finished,Interior Entry,Walk-Out Access
Interior area
- Total structure area: 3,172
- Total interior livable area: 2,672 sqft
- Finished area above ground: 1,384
- Finished area below ground: 1,288
Property
Parking
- Total spaces: 2
- Parking features: Attached, Garage, Garage Door Opener
- Attached garage spaces: 2
Features
- Levels: One
- Stories: 1
Lot
- Size: 0.32 Acres
Details
- Parcel number: 370019000
- Zoning description: R-A Low-Density Residentail District
Construction
Type & style
- Home type: SingleFamily
- Property subtype: Single Family Residence
Materials
- Stick Built
- Foundation: Block, Slab
Condition
- New construction: No
- Year built: 1951
Utilities & green energy
- Sewer: Public Sewer
- Water: Public
- Utilities for property: Cable Available, Fiber Optic Available
Community & neighborhood
Location
- Region: Charlottesville
- Subdivision: RUGBY HILLS
Price history
| Date | Event | Price |
|---|---|---|
| 10/3/2025 | Sold | $1,100,000+10.6%$412/sqft |
Source: | ||
| 9/9/2025 | Pending sale | $995,000$372/sqft |
Source: | ||
| 9/8/2025 | Listed for sale | $995,000+97%$372/sqft |
Source: | ||
| 6/17/2025 | Sold | $505,000-10.6%$189/sqft |
Source: | ||
| 5/24/2025 | Pending sale | $565,000$211/sqft |
Source: | ||
Public tax history
| Year | Property taxes | Tax assessment |
|---|---|---|
| 2024 | $5,818 +5.4% | $584,900 +3.3% |
| 2023 | $5,521 +132.9% | $566,100 +14.6% |
| 2022 | $2,370 -41.7% | $493,800 +15.3% |
Find assessor info on the county website
Neighborhood: Blue Ridge-Rugby Ave
Nearby schools
GreatSchools rating
- 2/10Walker Upper Elementary SchoolGrades: 5-6Distance: 0.5 mi
- 3/10Buford Middle SchoolGrades: 7-8Distance: 1.5 mi
- 5/10Charlottesville High SchoolGrades: 9-12Distance: 0.7 mi
Schools provided by the listing agent
- Elementary: Trailblazer
- Middle: Walker & Buford
- High: Charlottesville
Source: CAAR. This data may not be complete. We recommend contacting the local school district to confirm school assignments for this home.

Get pre-qualified for a loan
At Zillow Home Loans, we can pre-qualify you in as little as 5 minutes with no impact to your credit score.An equal housing lender. NMLS #10287.
Sell for more on Zillow
Get a free Zillow Showcase℠ listing and you could sell for .
$1,122,900
2% more+ $22,458
With Zillow Showcase(estimated)
$1,145,358
