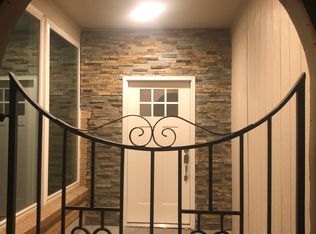This home is clean and move in ready! You are sure to love the covered deck just off the dining room and kitchen area, perfect for entertaining guests or relaxing solo! The location can't be beat, schools, shopping, biking/hiking trails are all nearby, not to mention world class skiing is a short 20 minute drive. Featuring 4 bedrooms, 3 baths , 2 large family rooms, fully fenced yard, and a 2 car garage this home is what dreams are of! The master bathroom has new tile and a new vanity, main level flooring is a beautiful wood laminate, also new! Brand new water softener, new windows, and new carpet being installed in both upstairs bedrooms. The seller is leaving a new automatic garage door opener, still in the box , just needs to be installed, one garage bay has an automatic door currently. Come see this house, and make it your home!
This property is off market, which means it's not currently listed for sale or rent on Zillow. This may be different from what's available on other websites or public sources.
