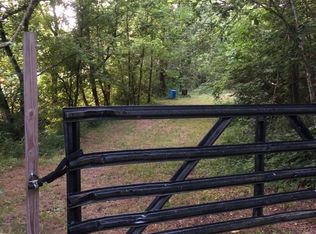This is a 2280 square foot, 2.5 bathroom, mobile / manufactured home. This home is located at 1515 Reynolds Hollow Rd, Greeneville, TN 37745.
This property is off market, which means it's not currently listed for sale or rent on Zillow. This may be different from what's available on other websites or public sources.
