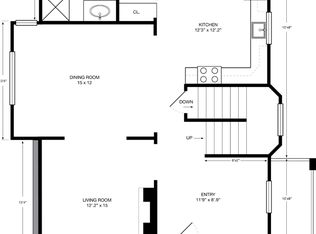Unbelievable Reduction!! Incredible Custom Estate located minutes from Prattville with keypad and remote controlled gated access. Designed to wrap around the stunning fiberglass pool surrounded by a custom stone patio featuring beautiful landscaping accented with a luxurious large iron fountain and gated exterior access. All pool equipment and patio furniture to convey. Down the breezeway from the pool is an exterior half bath, two car garage and an additional workshop/second garage with electricity and sink featuring four bays and a pit for car enthusiasts! In total, 6 car attached garage! Beautiful landscaping, in ground sprinkler system. Property features a 200 ft well covered by a custom stone statue that will convey as well as a stone patio set. The entrance features a custom stone wall and an exterior settee that will convey. Enter the home and fall in love with the dramatic custom stone accent wall and fireplace, custom quarry tile flooring, custom grass cloth wall covering, Corian Counter Tops, intricate custom wood work, recessed lighting and stainless appliances including refrigerator and brand new dishwasher! The Master Bedroom and Great Room feature Wall to Wall Anderson Double Pane Windows and stunning French Doors. A large Sun Porch off the Great Room and a Coffee Porch off the Master Bedroom featuring custom sky lights with incredible views and exterior access to the pool/patio area. The Game Room features a Custom Copper Bar with sink and refrigerator as well as a Brunswick Heirloom Pool Table and convertible game table to convey. Upstairs loft overlooks the stunning Great Room and the second floor bonus room could easily be converted to a fourth bedroom. Attic is completely floored for additional storage. Please confirm schools. Motivated Seller. Schedule your showing today! Please see attachments for a complete list of items that convey.
This property is off market, which means it's not currently listed for sale or rent on Zillow. This may be different from what's available on other websites or public sources.
