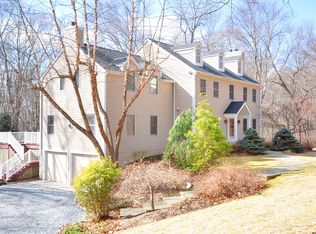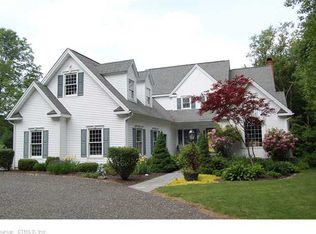Custom Built Sprawling Ranch with Oversized Detached 3-Car Garage and In-Law Apartment! The Main Level of the home offers tons of Sunlight, Space and Storage! Large Country Style Kitchen with Center island, Dining Area, Corian Countertop and access to the Private Screened in Porch that overlooks the Beautiful Level Rear Yard. The Family Room, with new Flooring makes for a great place to Entertain or just relax. Spacious Dining Room with Bow Window opens to the Living Room with Wood Burning Fireplace. Master has Private Full Bath and nice Closet Space. (2) additional Bedrooms on this Level as well as (2) Additional Full Baths and a Laundry Room with Slop Sink. Lower Level offers a Full In-Law Apartment with Private Access, Full-Size Kitchen, Spacious Bedroom (Legal 4th Bedroom) Living Room, Full Bath, Private Laundry and Patio as well as Access to the Oversized Unfinished Basement with Amazing Storage! Semi-Wrap Around "Trek" style Decking, Impressive 36 X 40 3-Car Heated Garage (plumbed for Full Bath) and Full Storage Attic Above is Every Man's Dream! Central Vac, Breezeway, Circular Drive, Curb-Appeal, Incredibly Well Built...this Home has been Beautifully Maintained and Loved by its Owners. Lifetime warranty on the Paint-Will Never Peel!
This property is off market, which means it's not currently listed for sale or rent on Zillow. This may be different from what's available on other websites or public sources.

