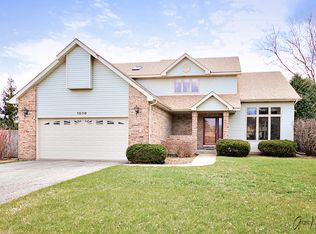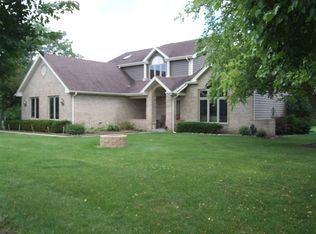Closed
$415,000
1515 Pine St, Spring Grove, IL 60081
3beds
2,474sqft
Single Family Residence
Built in 1993
0.93 Acres Lot
$470,500 Zestimate®
$168/sqft
$3,211 Estimated rent
Home value
$470,500
$442,000 - $499,000
$3,211/mo
Zestimate® history
Loading...
Owner options
Explore your selling options
What's special
Come check out your new home! Ready to move in. Will Look at all REASONABLE offers! Located close to the Chain of Lakes and Nippersink Canoe Base entrances. Top rated public schools. Exceptionally well maintained, 2-story brick/ cedar house, on professionally landscaped .93 acre lot with gorgeous mature trees, big 600 ft. cedar deck, and separate 10 X12' deep X 7' high cedar wood shed/ cement slab. Open space all around can be made private. Gorgeous exterior has 3-year-old shingled roof, 3-year-old white gutters and 3-year-old painted blue cedar and total front brick. Also has full front brick porch and full brick chimney. Cozy interior with cathedral ceilings and expanded 3 feet family room, owner's suite and bathroom. Please see separate full list of upgrades and updates under documents in this listing. Schedule a showing today in ShowingTime before it's gone.
Zillow last checked: 8 hours ago
Listing updated: June 12, 2024 at 01:00am
Listing courtesy of:
Alina Lukaczyk 773-972-6879,
Exit Grace Realty
Bought with:
Christine Hjorth
Keller Williams North Shore West
Source: MRED as distributed by MLS GRID,MLS#: 12046390
Facts & features
Interior
Bedrooms & bathrooms
- Bedrooms: 3
- Bathrooms: 3
- Full bathrooms: 2
- 1/2 bathrooms: 1
Primary bedroom
- Features: Flooring (Carpet), Bathroom (Full)
- Level: Second
- Area: 270 Square Feet
- Dimensions: 15X18
Bedroom 2
- Features: Flooring (Carpet)
- Level: Second
- Area: 132 Square Feet
- Dimensions: 12X11
Bedroom 3
- Features: Flooring (Carpet)
- Level: Second
- Area: 132 Square Feet
- Dimensions: 12X11
Breakfast room
- Features: Flooring (Ceramic Tile)
- Level: Main
- Area: 108 Square Feet
- Dimensions: 9X12
Deck
- Level: Main
- Area: 600 Square Feet
- Dimensions: 20X30
Dining room
- Features: Flooring (Carpet)
- Level: Main
- Area: 143 Square Feet
- Dimensions: 13X11
Family room
- Features: Flooring (Carpet)
- Level: Main
- Area: 272 Square Feet
- Dimensions: 16X17
Foyer
- Features: Flooring (Carpet)
- Level: Second
- Area: 60 Square Feet
- Dimensions: 5X12
Kitchen
- Features: Kitchen (Eating Area-Table Space, Pantry-Closet, Breakfast Room, SolidSurfaceCounter), Flooring (Ceramic Tile)
- Level: Main
- Area: 130 Square Feet
- Dimensions: 10X13
Laundry
- Features: Flooring (Ceramic Tile)
- Level: Main
- Area: 104 Square Feet
- Dimensions: 8X13
Living room
- Features: Flooring (Carpet)
- Level: Main
- Area: 210 Square Feet
- Dimensions: 14X15
Loft
- Features: Flooring (Carpet)
- Level: Second
- Area: 136 Square Feet
- Dimensions: 8X17
Walk in closet
- Features: Flooring (Carpet)
- Level: Second
- Area: 63 Square Feet
- Dimensions: 7X9
Heating
- Natural Gas, Forced Air
Cooling
- Central Air, Electric, Power Roof Vents, High Efficiency (SEER 14+)
Appliances
- Included: Range, Microwave, Dishwasher, Refrigerator, Freezer, Washer, Dryer, Disposal, Range Hood, Water Softener Owned, ENERGY STAR Qualified Appliances, Front Controls on Range/Cooktop, Gas Cooktop, Gas Oven, Humidifier, Gas Water Heater
- Laundry: Main Level, Gas Dryer Hookup, In Unit, Laundry Closet, Sink
Features
- Cathedral Ceiling(s), Walk-In Closet(s), High Ceilings, Open Floorplan, Dining Combo, Separate Dining Room, Pantry
- Flooring: Carpet
- Windows: Screens, Skylight(s), Drapes, Insulated Windows
- Basement: Unfinished,Full
- Attic: Unfinished
- Number of fireplaces: 1
- Fireplace features: Wood Burning, Attached Fireplace Doors/Screen, Gas Log, Masonry, Family Room
Interior area
- Total structure area: 1,482
- Total interior livable area: 2,474 sqft
Property
Parking
- Total spaces: 2.5
- Parking features: Asphalt, Concrete, Garage Door Opener, Garage, On Site, Garage Owned, Attached
- Attached garage spaces: 2.5
- Has uncovered spaces: Yes
Accessibility
- Accessibility features: No Disability Access
Features
- Stories: 2
- Patio & porch: Deck
- Has spa: Yes
- Spa features: Indoor Hot Tub
Lot
- Size: 0.93 Acres
- Dimensions: 197 X 205
- Features: Mature Trees
Details
- Additional structures: Shed(s)
- Parcel number: 0531252001
- Special conditions: None
- Other equipment: Water-Softener Owned, TV-Dish, Ceiling Fan(s), Fan-Attic Exhaust, Sump Pump
Construction
Type & style
- Home type: SingleFamily
- Property subtype: Single Family Residence
Materials
- Brick, Cedar
- Foundation: Concrete Perimeter
- Roof: Asphalt
Condition
- New construction: No
- Year built: 1993
Utilities & green energy
- Electric: Circuit Breakers, 200+ Amp Service
- Sewer: Septic Tank
- Water: Well
Community & neighborhood
Security
- Security features: Carbon Monoxide Detector(s), Closed Circuit Camera(s)
Community
- Community features: Street Lights
Location
- Region: Spring Grove
HOA & financial
HOA
- Has HOA: Yes
- HOA fee: $125 annually
- Services included: Other
Other
Other facts
- Listing terms: Conventional
- Ownership: Fee Simple w/ HO Assn.
Price history
| Date | Event | Price |
|---|---|---|
| 6/10/2024 | Sold | $415,000-1.2%$168/sqft |
Source: | ||
| 5/6/2024 | Contingent | $419,999$170/sqft |
Source: | ||
| 5/3/2024 | Listed for sale | $419,999-2.3%$170/sqft |
Source: | ||
| 5/3/2024 | Listing removed | -- |
Source: | ||
| 4/15/2024 | Listed for sale | $429,999+50.9%$174/sqft |
Source: | ||
Public tax history
| Year | Property taxes | Tax assessment |
|---|---|---|
| 2024 | $9,569 -5.3% | $143,411 +7.2% |
| 2023 | $10,107 +6.3% | $133,754 +13.7% |
| 2022 | $9,508 +5.2% | $117,658 +6.1% |
Find assessor info on the county website
Neighborhood: 60081
Nearby schools
GreatSchools rating
- 4/10Spring Grove Elementary SchoolGrades: PK-5Distance: 1.5 mi
- 6/10Nippersink Middle SchoolGrades: 6-8Distance: 5.1 mi
- 8/10Richmond-Burton High SchoolGrades: 9-12Distance: 4.3 mi
Schools provided by the listing agent
- Elementary: Spring Grove Elementary School
- Middle: Nippersink Middle School
- High: Richmond-Burton Community High S
- District: 2
Source: MRED as distributed by MLS GRID. This data may not be complete. We recommend contacting the local school district to confirm school assignments for this home.
Get a cash offer in 3 minutes
Find out how much your home could sell for in as little as 3 minutes with a no-obligation cash offer.
Estimated market value
$470,500

