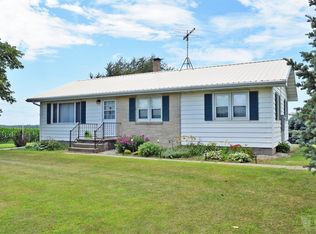Fine Acreage Living! 3 Acres M/L with 3 bedroom ranch-style home, 2 3/4 baths, full basement and 2-car attached garage. Main floor features large living room, open kitchen, dining, great room with oak cabinets, fireplace and wet bar. Master bedroom with master bath, 2 more bedrooms and full bath. Main floor laundry and office with cabinet storage. Full basement has family room, 3/4 bath, kitchen and 2 hobby/storage rooms. 60 x 24 open front pole building, 38 x 35 machine shed with high doors, 26 x 24 detached garage, 16 x 14 shed and 4 grain bins. Property is hooked to rural water.
This property is off market, which means it's not currently listed for sale or rent on Zillow. This may be different from what's available on other websites or public sources.

