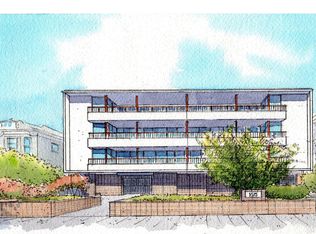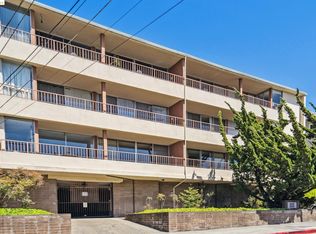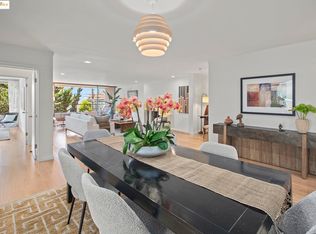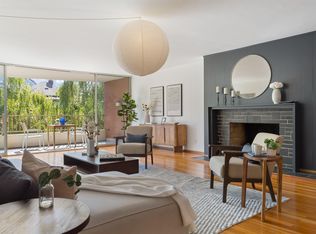Sold for $1,260,000 on 10/11/24
$1,260,000
1515 Oxford St APT 3A, Berkeley, CA 94709
2beds
2,097sqft
Condominium
Built in 1957
-- sqft lot
$1,177,000 Zestimate®
$601/sqft
$-- Estimated rent
Home value
$1,177,000
$1.06M - $1.31M
Not available
Zestimate® history
Loading...
Owner options
Explore your selling options
What's special
OPEN THURS 9/26 9:30AM-12NOON; SUNDAY 9/29 This is it! The great combination of urban/retirement living you've been looking for! Level in from sidewalk/garage to lobby elevator to the 3rd Floor! Spacious 2bedrm 2bath condo on the quiet side has been elegantly updated w/designer colors, refinished wood floors, & a handsomely redone big kitchen: refurbished cabinetry, new appliances, induction cooktop, stainless vent hood, natural quartzite countertops, wall oven & microwave; full height backsplashes; soft task lighting. The living room features a wood burning fireplace & built-in shelving & cabinetry, and a balcony and leafy views are accessed from 3 rooms through large sliding glass panels. You‘ll find updated lighting thru out;dining ambience is enhanced w/a Nelson crisscross bubble pendant. Primary bath shower reconfigured w/a new tiled surround & new chrome fixtures. Common space on 4th floor includes a laundry room, a community rm & 2 rooftop decks w/SF, bay & Berkeley Hills/Campanile views. At lobby level: 1 secure parking space; 2 garage storage lockers. All located in the heart of Berkeley: shopping & terrific dining abound: Eggys; Chez Panisse; Saul's Deli; Gregoires, & the flagship Peet's Coffee. At Shattuck/Cedar: AC Transit bus w/connections to Berkeley BART.
Zillow last checked: 8 hours ago
Listing updated: November 19, 2024 at 02:45pm
Listed by:
Ira Serkes DRE #00936453 510-684-3334,
Compass,
CAROL SERKES DRE #01143916,
MLSListing
Bought with:
Carrie McAlister, DRE #01464959
KW Advisors East Bay
Source: bridgeMLS/CCAR/Bay East AOR,MLS#: 41073910
Facts & features
Interior
Bedrooms & bathrooms
- Bedrooms: 2
- Bathrooms: 2
- Full bathrooms: 2
Kitchen
- Features: Counter - Solid Surface, Dishwasher, Electric Range/Cooktop, Oven Built-in, Refrigerator, Updated Kitchen
Heating
- Radiant, Hot Water
Cooling
- None
Appliances
- Included: Dishwasher, Electric Range, Oven, Refrigerator
- Laundry: Dryer, Washer
Features
- Elevator, Dining Area, Counter - Solid Surface, Updated Kitchen
- Flooring: Vinyl, Wood
- Number of fireplaces: 1
- Fireplace features: Living Room, Wood Burning
Interior area
- Total structure area: 2,097
- Total interior livable area: 2,097 sqft
Property
Parking
- Total spaces: 1
- Parking features: Int Access From Garage, Garage Faces Front, Garage Door Opener
- Garage spaces: 1
Accessibility
- Accessibility features: None
Features
- Levels: Three or More Stories,One
- Pool features: None
- Has view: Yes
Lot
- Size: 0.32 Acres
- Features: Level
Details
- Parcel number: 59225638
- Special conditions: Standard
Construction
Type & style
- Home type: Condo
- Architectural style: Contemporary
- Property subtype: Condominium
Materials
- Stucco
Condition
- Existing
- New construction: No
- Year built: 1957
Details
- Builder name: Midcenturymod
Utilities & green energy
- Electric: Photovoltaics Seller Owned
- Sewer: Public Sewer
- Water: Public
Green energy
- Water conservation: Low Flow Toilet
Community & neighborhood
Security
- Security features: Security Gate
Location
- Region: Berkeley
HOA & financial
HOA
- Has HOA: Yes
- HOA fee: $1,200 monthly
- Amenities included: Roof Deck, Gated, Laundry, Laundry Free
- Services included: Reserves, Insurance, Electricity, Water, Sewer, Trash, Common Heating, Management Fee, Common Hot Water, Common Area Maint, Maintenance Grounds, Exterior Maintenance
- Association name: NOT LISTED
- Association phone: 617-803-6041
Other
Other facts
- Listing terms: Cash,Conventional
Price history
| Date | Event | Price |
|---|---|---|
| 10/11/2024 | Sold | $1,260,000+5%$601/sqft |
Source: | ||
| 10/2/2024 | Pending sale | $1,200,000$572/sqft |
Source: | ||
| 9/20/2024 | Listed for sale | $1,200,000$572/sqft |
Source: | ||
Public tax history
Tax history is unavailable.
Neighborhood: Gourmet Ghetto
Nearby schools
GreatSchools rating
- 8/10Berkeley Arts Magnet at Whittier SchoolGrades: K-5Distance: 0.3 mi
- 8/10Martin Luther King Middle SchoolGrades: 6-8Distance: 0.6 mi
- 9/10Berkeley High SchoolGrades: 9-12Distance: 0.9 mi
Get a cash offer in 3 minutes
Find out how much your home could sell for in as little as 3 minutes with a no-obligation cash offer.
Estimated market value
$1,177,000
Get a cash offer in 3 minutes
Find out how much your home could sell for in as little as 3 minutes with a no-obligation cash offer.
Estimated market value
$1,177,000



