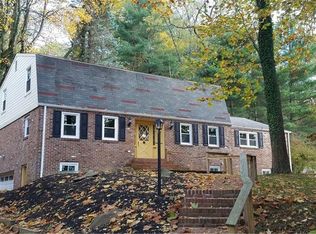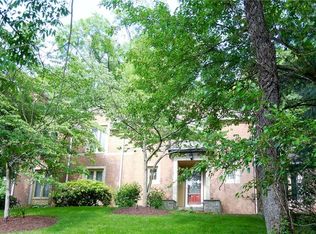Sold for $530,000 on 02/29/24
$530,000
1515 Old Beulah Rd, Pittsburgh, PA 15235
4beds
3,402sqft
Single Family Residence
Built in 1970
0.57 Acres Lot
$555,500 Zestimate®
$156/sqft
$2,734 Estimated rent
Home value
$555,500
$528,000 - $583,000
$2,734/mo
Zestimate® history
Loading...
Owner options
Explore your selling options
What's special
STUNNING! Entertainers Dream! Elegant 2 Story Foyer! Large Office w/Built-ins & Access to Front & Back Patios! Formal Living Room Featuring Marble Gas Fireplace, Recessed Lighting, Bay Window, & Crown Molding! Grand Formal Dining Room w/Chandelier & Direct Patio Access! Fabulous Chef's Dream Kitchen Large Center Island w/Wine Fridge, Granite Countertops, Stainless Steel Appliances, Double Oven, Built-In Microwave, Custom Refrigerator & Custom Window Seat! Dramatic Sunlit Great Room Offers Vaulted Ceiling w/Skylights, Radiant Heated Floors, Stunning Palladian Window & Custom Wet Bar! Master Suite is a Retreat in Itself, Complete w/Sitting Area, Recessed Lighting, Crown Moldings, & an Opulent Master Bath, Featuring Dual Granite Vanities & Spacious Walk-in Shower w/Rain Shower! Outdoor Oasis w/Large Patio & Gazebo w/Large Yard on Wooded Lot! Game Room w/Custom Cabinetry Plus Half Bath! Convenient Location! Roof 3 Years! Generator Included! Intergraded Sound System! Minute to 376!
Zillow last checked: 8 hours ago
Listing updated: March 01, 2024 at 09:38am
Listed by:
Deborah Kane 412-856-8800,
HOWARD HANNA REAL ESTATE SERVICES
Bought with:
Inge Kempen, RS227524L
RE/MAX SELECT REALTY
Source: WPMLS,MLS#: 1631354 Originating MLS: West Penn Multi-List
Originating MLS: West Penn Multi-List
Facts & features
Interior
Bedrooms & bathrooms
- Bedrooms: 4
- Bathrooms: 4
- Full bathrooms: 2
- 1/2 bathrooms: 2
Primary bedroom
- Level: Upper
- Dimensions: 18x12
Bedroom 2
- Level: Upper
- Dimensions: 14x13
Bedroom 3
- Level: Upper
- Dimensions: 13x12
Bedroom 4
- Level: Upper
- Dimensions: 13x12
Den
- Level: Main
- Dimensions: 17x13
Dining room
- Level: Main
- Dimensions: 24x13
Entry foyer
- Level: Main
- Dimensions: 16x8
Family room
- Level: Main
- Dimensions: 24x16
Game room
- Level: Lower
- Dimensions: 16x13
Kitchen
- Level: Main
- Dimensions: 22x25
Laundry
- Level: Lower
- Dimensions: 14x7
Living room
- Level: Main
- Dimensions: 16x13
Heating
- Forced Air, Gas
Cooling
- Central Air, Electric
Appliances
- Included: Some Electric Appliances, Cooktop, Dryer, Dishwasher, Microwave, Refrigerator, Washer
Features
- Wet Bar, Jetted Tub, Kitchen Island, Pantry
- Flooring: Ceramic Tile, Hardwood, Carpet
- Basement: Finished,Walk-Up Access
- Number of fireplaces: 1
- Fireplace features: Gas, Family/Living/Great Room
Interior area
- Total structure area: 3,402
- Total interior livable area: 3,402 sqft
Property
Parking
- Total spaces: 2
- Parking features: Built In, Garage Door Opener
- Has attached garage: Yes
Features
- Levels: Two
- Stories: 2
- Has spa: Yes
Lot
- Size: 0.57 Acres
- Dimensions: 25,000 SQFT
Details
- Parcel number: 0371B00065000000
Construction
Type & style
- Home type: SingleFamily
- Architectural style: French Provincial,Two Story
- Property subtype: Single Family Residence
Materials
- Brick
- Roof: Asphalt
Condition
- Resale
- Year built: 1970
Utilities & green energy
- Sewer: Public Sewer
- Water: Public
Community & neighborhood
Security
- Security features: Security System
Community
- Community features: Public Transportation
Location
- Region: Pittsburgh
Price history
| Date | Event | Price |
|---|---|---|
| 2/29/2024 | Sold | $530,000-3.6%$156/sqft |
Source: | ||
| 1/7/2024 | Contingent | $550,000$162/sqft |
Source: | ||
| 11/6/2023 | Listed for sale | $550,000$162/sqft |
Source: | ||
Public tax history
| Year | Property taxes | Tax assessment |
|---|---|---|
| 2025 | $10,952 +14.4% | $262,000 +7.4% |
| 2024 | $9,572 +729.4% | $244,000 |
| 2023 | $1,154 | $244,000 |
Find assessor info on the county website
Neighborhood: Churchill
Nearby schools
GreatSchools rating
- 4/10Wilkins El SchoolGrades: PK-5Distance: 1.2 mi
- NAWoodland Hills AcademyGrades: K-8Distance: 2.8 mi
- 2/10Woodland Hills Senior High SchoolGrades: 9-12Distance: 0.7 mi
Schools provided by the listing agent
- District: Woodland Hills
Source: WPMLS. This data may not be complete. We recommend contacting the local school district to confirm school assignments for this home.

Get pre-qualified for a loan
At Zillow Home Loans, we can pre-qualify you in as little as 5 minutes with no impact to your credit score.An equal housing lender. NMLS #10287.
Sell for more on Zillow
Get a free Zillow Showcase℠ listing and you could sell for .
$555,500
2% more+ $11,110
With Zillow Showcase(estimated)
$566,610
