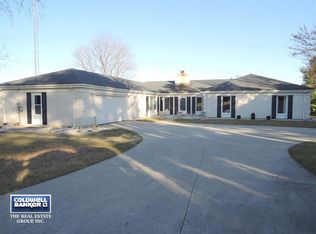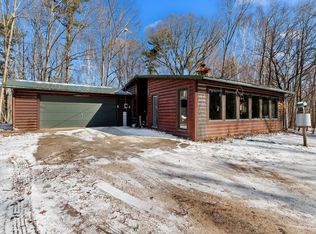IMPRESSIVE country, waterfront, walkout 2-story nestled on 6.5 acres w/over 661' of Manitowoc River frontage PLUS a private-dead end road...WOW! Stunning features from inside to out as you tour this property. Extra 2.5 car garage for toys or workshop. 2-story great room is absolutely beautiful w/windows everywhere PLUS a upper loft. Hickory hardwood flrs, pine tongue & groove ceilings, tile flrs, gourmet KT w/huge center island, high end appliances & a 9x7 pantry..my fav! 1st flr laundry/mud rm, finished att garage, 1st-flr BR off foyer along w/half bath. Upstairs has a sensational ensuite w/your own balcony, vaulted ceiling, WIC & full bath PLUS views of the river. LL is a walkout w/sewing rm w/built-ins, full BA, fam rm w/FP & 4th BR. Endless Updates. 48 hour binding acceptance
This property is off market, which means it's not currently listed for sale or rent on Zillow. This may be different from what's available on other websites or public sources.


