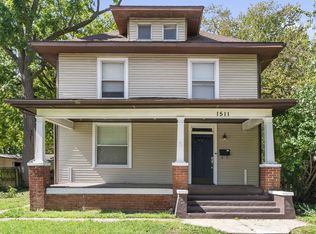Closed
Price Unknown
1515 N Summit Avenue, Springfield, MO 65803
3beds
1,568sqft
Single Family Residence
Built in 1917
9,147.6 Square Feet Lot
$196,600 Zestimate®
$--/sqft
$1,447 Estimated rent
Home value
$196,600
$185,000 - $208,000
$1,447/mo
Zestimate® history
Loading...
Owner options
Explore your selling options
What's special
A rich mixture of vintage charm and sleek updates: this three bedroom one and one half bath isn't one to miss.Newer roof, newer double pane windows, dual tone vinyl siding, zoned central heat and air, and newly updated light fixtures and plumbing fixtures are just a few of the many pluses to this home.Broad winder stairs greet you at the front entry. Refinished hardwood floors spread seamlessly from entry, living room, and into the private dining room. Additionally, on the main floor is a newly updated kitchen, with black veined counters, an abundance of white cabinetry, and stainless steel appliances. Three bedrooms are upstairs with ample closet space. Soak in the clawfoot tub or refresh yourself at the double vanity. The upstairs bath additionally has a round sliding walk-in shower, catty-corner an abundance of shelving. Indulge yourself with a morning coffee or evening sweet tea on the covered front porch, a great place for a couple of rockers or a swivel bench. The back yard is completely fenced, and has easy access to the alley, making parking recreational vehicles a cinch. The shed located to the rear end of the property is a great space to place gardening tools or to that mower you'd like to get out of the way. Just a walk from historic c-street, parks, and various churches, this enchanting property could be just the place for you to call home. Showings available now! You're not going to want to miss the chance to see this beauty.
Zillow last checked: 8 hours ago
Listing updated: August 02, 2024 at 02:58pm
Listed by:
Adam C Johnson 417-425-7646,
Alpha Realty MO, LLC
Bought with:
Gillette Walsh
ReeceNichols - Springfield
Source: SOMOMLS,MLS#: 60255728
Facts & features
Interior
Bedrooms & bathrooms
- Bedrooms: 3
- Bathrooms: 2
- Full bathrooms: 1
- 1/2 bathrooms: 1
Heating
- Central, Natural Gas
Cooling
- Ceiling Fan(s), Central Air, Zoned
Appliances
- Included: Dishwasher, Disposal, Free-Standing Gas Oven, Gas Water Heater
- Laundry: In Basement, W/D Hookup
Features
- Laminate Counters
- Flooring: Carpet, Hardwood, Vinyl
- Windows: Double Pane Windows, Mixed, Single Pane
- Basement: Concrete,Exterior Entry,Unfinished,Partial
- Attic: Pull Down Stairs
- Has fireplace: No
Interior area
- Total structure area: 1,960
- Total interior livable area: 1,568 sqft
- Finished area above ground: 1,568
- Finished area below ground: 0
Property
Parking
- Parking features: Gravel
Features
- Levels: Two
- Stories: 2
- Patio & porch: Covered, Front Porch
- Exterior features: Rain Gutters
- Fencing: Chain Link,Privacy
Lot
- Size: 9,147 sqft
- Dimensions: 50 x 183
Details
- Additional structures: Shed(s)
- Parcel number: 881312411006
Construction
Type & style
- Home type: SingleFamily
- Property subtype: Single Family Residence
Materials
- Vinyl Siding
- Roof: Composition
Condition
- Year built: 1917
Utilities & green energy
- Sewer: Public Sewer
- Water: Public
Community & neighborhood
Security
- Security features: Smoke Detector(s)
Location
- Region: Springfield
- Subdivision: North Springfield OP
Other
Other facts
- Listing terms: Cash,Conventional,FHA,VA Loan
- Road surface type: Asphalt
Price history
| Date | Event | Price |
|---|---|---|
| 3/18/2024 | Sold | -- |
Source: | ||
| 2/6/2024 | Pending sale | $189,900$121/sqft |
Source: | ||
| 1/23/2024 | Price change | $189,900-2.6%$121/sqft |
Source: | ||
| 1/3/2024 | Price change | $195,000-2.5%$124/sqft |
Source: | ||
| 11/30/2023 | Price change | $199,900-4.8%$127/sqft |
Source: | ||
Public tax history
| Year | Property taxes | Tax assessment |
|---|---|---|
| 2024 | $772 +0.6% | $14,390 |
| 2023 | $768 -4.4% | $14,390 -2.2% |
| 2022 | $803 +0% | $14,710 |
Find assessor info on the county website
Neighborhood: Midtown
Nearby schools
GreatSchools rating
- 2/10Boyd Elementary SchoolGrades: PK-5Distance: 0.2 mi
- 2/10Pipkin Middle SchoolGrades: 6-8Distance: 0.6 mi
- 7/10Central High SchoolGrades: 6-12Distance: 0.6 mi
Schools provided by the listing agent
- Elementary: SGF-Boyd
- Middle: SGF-Pipkin
- High: SGF-Central
Source: SOMOMLS. This data may not be complete. We recommend contacting the local school district to confirm school assignments for this home.
