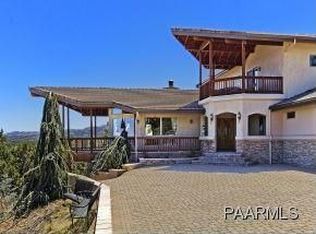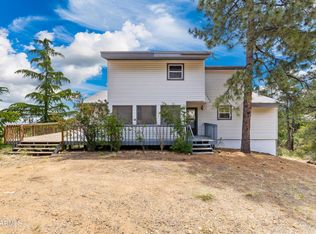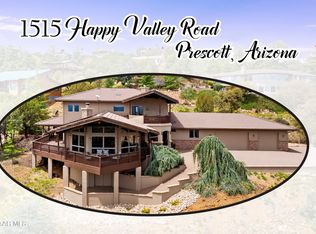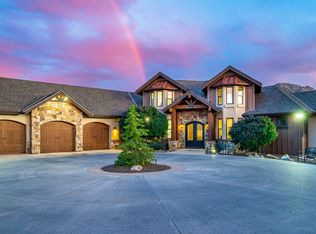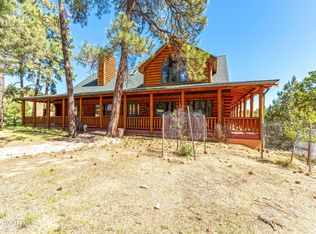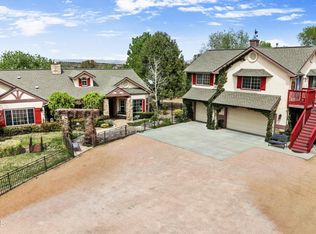'1515'' is the WOW HOME you've been dreaming of, with phenomenal 180-degree views, stretching from the San Francisco Peaks, to downtown Prescott, to spectacular Thumb Butte. Be it day or night, you and your guests will take 100's of pictures to show friends and family. Set in the forest among tall Ponderosa pines and 100-year old Junipers, you'll enjoy wildlife of every variety. And the home, oh my! It's a creative, intelligent layout with the main level showcasing 20' ceilings, gorgeous wood doors and trim, stone walls, wood floors, a living area with views aplenty, a gas fireplace, an inviting wet bar, perfectly sized dining area, and completely remodeled kitchen and bathrooms. Also, on the main level there are two private guest rooms with ensuite baths.Additionally, on the main level is a huge laundry room with space for a fridge/freezer and access to the oversized (1312 sf) 3.5-car garage with epoxy coated floors, tons of storage area and additional 220v service. The second floor of this beauty is designed as an owner retreat that includes a large primary bedroom with private deck, a full bath with snail shower and jetted tub, 2 walk-in closets (one the size of a bedroom!), an inviting sauna and a large office/den with wet bar and microwave (could be an additional bedroom). How about cooking and socializing? The large chef's kitchen with bar seating for 6 is smartly designed so the chef can socialize while cooking on the 6-element Wolf induction cooktop. And your chef will love the electric Wolf oven/convection plus microwave with numerous smart settings and the giant Sub-Zero refrigerator. Add to that grade 5 granite counters and breakfast bar, custom alder cabinetry, and a walk-in pantry, and you have the perfect scenario for creating culinary masterpieces in a social setting.Just outside the interior dining area is an outdoor covered patio with built-in propane grill/sink/storage, and a cozy sitting area next to the outdoor gas fireplace. Perfect for sharing wine and friendly conversations.And, don't forget about the 600 SF (approximate) walkout basement with interior and exterior entry. This could be additional parking for hobby vehicles, a workshop, a workout area, or a giant wine cellar. Wrapping up, if you're the outdoor type you'll love the views, the wildlife, and the close proximity to Prescott National Forest with over 950-miles of trails. Bonus! Your home is only a short drive to downtown Prescott where you can enjoy a multitude of eating and entertainment options. All this can be yours in a serene setting with private entry via your easy to drive private asphalt road that leads to the beautiful paver driveway which divides the lush, easy to care for mature vegetation. This home is an entertainer's dream, a peaceful retreat, a multi-generation family living masterpiece, or? It is a one-of-a-kind property that has been built and upgraded with love, attention to detail and intelligence. Only a few homes in Prescott offer so much, for such a fair price.Note: See MLS #1073054 for listing on 6.10 Acres, $2,140,000.
For sale
Price cut: $100K (12/26)
$1,890,000
1515 N Happy Valley Rd, Prescott, AZ 86305
3beds
3,979sqft
Est.:
Single Family Residence
Built in 2000
4.1 Acres Lot
$1,799,600 Zestimate®
$475/sqft
$-- HOA
What's special
Gas fireplaceGiant sub-zero refrigeratorBeautiful paver drivewayWalk-in pantryWildlife of every varietyCustom alder cabinetryHuge laundry room
- 230 days |
- 864 |
- 51 |
Zillow last checked: 8 hours ago
Listing updated: December 26, 2025 at 10:13am
Listed by:
Theresa Koshollek 928-925-8830,
Realty Executives AZ Territory,
David Koshollek 928-925-8831,
Realty Executives AZ Territory
Source: PAAR,MLS#: 1073056
Tour with a local agent
Facts & features
Interior
Bedrooms & bathrooms
- Bedrooms: 3
- Bathrooms: 4
- Full bathrooms: 3
- 3/4 bathrooms: 4
- 1/2 bathrooms: 1
Heating
- Forced - Gas, Hot Water, Propane, Zoned
Cooling
- Ceiling Fan(s), Central Air, Zoned
Appliances
- Included: Built-In Electric Oven, Convection Oven, Cooktop, Dishwasher, Electric Range, Microwave, Refrigerator
- Laundry: Wash/Dry Connection, Sink
Features
- Bar, Beamed Ceilings, Ceiling Fan(s), Eat-in Kitchen, Granite Counters, Kit/Din Combo, Kitchen Island, Live on One Level, High Ceilings, Sauna, Walk-In Closet(s), Wet Bar
- Flooring: Carpet, Tile, Wood
- Windows: Solar Screens, Skylight(s), Double Pane Windows, Drapes, Blinds, Screens, Wood Slat
- Basement: Walk-Out Access,Interior Entry,Exterior Entry,Partially Finished
- Has fireplace: Yes
- Fireplace features: Outside, Gas, Wood Burning
Interior area
- Total structure area: 3,979
- Total interior livable area: 3,979 sqft
Property
Parking
- Total spaces: 3
- Parking features: Paver Block, Garage Door Opener
- Attached garage spaces: 3
Features
- Patio & porch: Covered, Deck, Patio
- Exterior features: Dog Run, Landscaping-Front, Landscaping-Rear, Native Species, Built-in Barbecue, Storm Gutters
- Has spa: Yes
- Spa features: Bath
- Fencing: Back Yard
- Has view: Yes
- View description: Boulders, Granite Mountain, Juniper/Pinon, Mingus Mountain, Mountain(s), Forest, Panoramic, SF Peaks, Thumb Butte, Valley
Lot
- Size: 4.1 Acres
- Topography: Hillside,Juniper/Pinon,Level,Other Trees,Ponderosa Pine,Rural,Sloped - Gentle,Views
Details
- Additional structures: Workshop
- Parcel number: 3
- Zoning: RCU-2A
- Other equipment: Intercom
Construction
Type & style
- Home type: SingleFamily
- Architectural style: Contemporary
- Property subtype: Single Family Residence
Materials
- Block, Frame, Stone, Stucco
- Roof: Concrete
Condition
- Year built: 2000
Utilities & green energy
- Electric: 220 Volts
- Sewer: Septic Conv
- Water: Well, Private, Cistern
- Utilities for property: Electricity Available, Propane, Underground Utilities
Green energy
- Water conservation: Low-Flow Fixtures, Water-Smart Landscaping
Community & HOA
Community
- Security: Security System, Smoke Detector(s)
- Subdivision: None
HOA
- Has HOA: No
Location
- Region: Prescott
Financial & listing details
- Price per square foot: $475/sqft
- Annual tax amount: $6,897
- Date on market: 5/19/2025
- Cumulative days on market: 230 days
- Exclusions: No
- Electric utility on property: Yes
- Road surface type: Chip And Seal, Paved
Estimated market value
$1,799,600
$1.71M - $1.89M
$4,702/mo
Price history
Price history
| Date | Event | Price |
|---|---|---|
| 12/26/2025 | Price change | $1,890,000-5%$475/sqft |
Source: | ||
| 7/25/2025 | Price change | $1,990,000-8.9%$500/sqft |
Source: | ||
| 5/19/2025 | Listed for sale | $2,185,000$549/sqft |
Source: | ||
Public tax history
Public tax history
Tax history is unavailable.BuyAbility℠ payment
Est. payment
$10,743/mo
Principal & interest
$9482
Home insurance
$662
Property taxes
$599
Climate risks
Neighborhood: 86305
Nearby schools
GreatSchools rating
- 5/10Abia Judd Elementary SchoolGrades: K-5Distance: 4 mi
- 5/10Granite Mountain Middle SchoolGrades: K-8Distance: 4 mi
- 8/10Prescott High SchoolGrades: 8-12Distance: 5 mi
- Loading
- Loading
