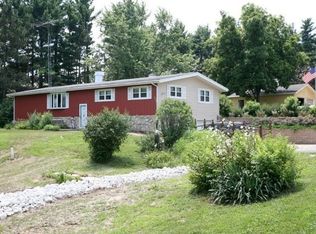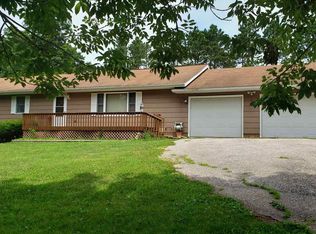Sold for $495,000 on 07/17/23
$495,000
1515 N Coal Rd, Colchester, IL 62326
3beds
4,539sqft
Single Family Residence, Residential
Built in 1988
29 Acres Lot
$519,200 Zestimate®
$109/sqft
$2,400 Estimated rent
Home value
$519,200
$436,000 - $597,000
$2,400/mo
Zestimate® history
Loading...
Owner options
Explore your selling options
What's special
This country estate located on 29 acres just North of Colchester IL and next to Argyle State Park, a 1700-acre park with 93-acre lake, and 5 miles of hiking trails, has a lot to offer. The home was built in 1989, it features 3 to 4 bedrooms, 3.5 baths, 4566 finished sq ft of living space, large deck with wonderful views, partly finished lower level with walk out to patio area, attached oversized two car garage and 40x30 detached garage/shop with lots of storage. This home has many custom features, like the two-story foyer, kitchen/breakfast room with beautiful park like views, large living areas, brick exterior, newer roof, impressive brick stamped driveway, carriage style detached garage/shop, and 29 acres of land, 16 ac is cropland, and a little over 10 ac of tree lines, other land is the property the house is on. If you are looking for space and land at a great price, you don’t need to look any longer.
Zillow last checked: 8 hours ago
Listing updated: July 20, 2023 at 01:01pm
Listed by:
Steve Silberer Pref:309-255-3968,
C21 Purdum-Epperson Inc
Bought with:
PAAR-NON RMLSA AGENT, 0000000000
Non-Mls
Source: RMLS Alliance,MLS#: PA1242258 Originating MLS: Peoria Area Association of Realtors
Originating MLS: Peoria Area Association of Realtors

Facts & features
Interior
Bedrooms & bathrooms
- Bedrooms: 3
- Bathrooms: 4
- Full bathrooms: 3
- 1/2 bathrooms: 1
Bedroom 1
- Level: Upper
- Dimensions: 21ft 3in x 13ft 7in
Bedroom 2
- Level: Upper
- Dimensions: 11ft 8in x 11ft 7in
Bedroom 3
- Level: Upper
- Dimensions: 10ft 1in x 11ft 6in
Other
- Level: Main
- Dimensions: 11ft 8in x 11ft 3in
Other
- Level: Main
- Dimensions: 14ft 0in x 14ft 0in
Other
- Area: 675
Additional level
- Area: 0
Additional room
- Description: BONUS/BED ROOM
- Level: Upper
- Dimensions: 21ft 7in x 14ft 1in
Additional room 2
- Description: OTHER
- Level: Basement
- Dimensions: 14ft 1in x 11ft 6in
Family room
- Level: Main
- Dimensions: 21ft 3in x 13ft 7in
Kitchen
- Level: Main
- Dimensions: 19ft 7in x 13ft 9in
Laundry
- Level: Main
- Dimensions: 10ft 4in x 7ft 6in
Living room
- Level: Main
- Dimensions: 15ft 8in x 11ft 3in
Main level
- Area: 2214
Recreation room
- Level: Basement
- Dimensions: 34ft 7in x 12ft 11in
Upper level
- Area: 1650
Heating
- Propane
Cooling
- Zoned
Appliances
- Included: Dishwasher, Range, Refrigerator
Features
- Ceiling Fan(s)
- Basement: Partially Finished
- Number of fireplaces: 2
- Fireplace features: Family Room, Recreation Room, Wood Burning
Interior area
- Total structure area: 3,864
- Total interior livable area: 4,539 sqft
Property
Parking
- Total spaces: 2
- Parking features: Attached, Detached
- Attached garage spaces: 2
- Details: Number Of Garage Remotes: 0
Features
- Levels: Two
- Patio & porch: Deck, Patio
Lot
- Size: 29 Acres
- Dimensions: 29 AC
- Features: Agricultural, Wooded
Details
- Additional structures: Outbuilding
- Parcel number: 0500022900
Construction
Type & style
- Home type: SingleFamily
- Property subtype: Single Family Residence, Residential
Materials
- Frame, Brick
- Foundation: Concrete Perimeter
- Roof: Shingle
Condition
- New construction: No
- Year built: 1988
Utilities & green energy
- Sewer: Septic Tank
- Water: Public
Community & neighborhood
Location
- Region: Colchester
- Subdivision: Country
Other
Other facts
- Road surface type: Paved
Price history
| Date | Event | Price |
|---|---|---|
| 7/17/2023 | Sold | $495,000$109/sqft |
Source: | ||
| 6/16/2023 | Pending sale | $495,000$109/sqft |
Source: | ||
| 5/29/2023 | Listed for sale | $495,000$109/sqft |
Source: | ||
Public tax history
| Year | Property taxes | Tax assessment |
|---|---|---|
| 2024 | $11,163 -1.3% | $137,130 +6.1% |
| 2023 | $11,307 +3% | $129,285 +5.5% |
| 2022 | $10,973 +2.5% | $122,493 +2.6% |
Find assessor info on the county website
Neighborhood: 62326
Nearby schools
GreatSchools rating
- 9/10West Prairie South Elementary SchoolGrades: PK-6Distance: 1.5 mi
- 5/10West Prairie Middle SchoolGrades: 7-8Distance: 7.9 mi
- 8/10West Prairie High SchoolGrades: 9-12Distance: 7.9 mi
Schools provided by the listing agent
- High: West Prairie
Source: RMLS Alliance. This data may not be complete. We recommend contacting the local school district to confirm school assignments for this home.

Get pre-qualified for a loan
At Zillow Home Loans, we can pre-qualify you in as little as 5 minutes with no impact to your credit score.An equal housing lender. NMLS #10287.

