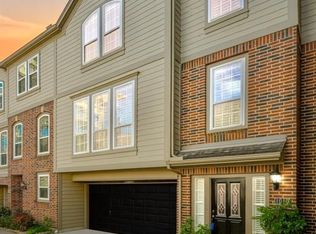ENJOY ALL THE CITY LIFE HAS TO OFFER! Located in HIGHLY DESIRABLE RICE MILITARY, this BEAUTIFULLY LANDSCAPED Home is MOVE-IN READY! Tall ceilings w/ neutral two-tone accent colors, CROWN MOLDING, built-in shelving, UPGRADED fixtures, & hardwood flooring throughout (NO CARPET)! Kitchen complete w/ granite countertops, Mosaic Tile backsplash, recessed lighting, stainless-steel Appliances, huge walk-in Pantry, & Breakfast Bar! ALL APPLIANCES INCLUDED! Family Room w/ Gas Log Fireplace & Plantation Shutters! Primary Suite w/ granite countertops, His
Her sinks, HUGE walk-in shower, & separate Garden Tub! PREMIUM corner Lot w/ rare additional street parking, gated Front Porch area, & SPACIOUS flagstone-paved backyard! NEW ROOF! Easy access to I-10, I-610, US-290, & I-45 make for an EASIER COMMUTE! Zoned to Memorial Elementary & Hogg M. S.! JUST MINUTES from Memorial Park, Galleria, Downtown Houston, Museum District, Texas Medical Center, local restaurants, shopping & retail! WELCOME HOME!
Copyright notice - Data provided by HAR.com 2022 - All information provided should be independently verified.
House for rent
$3,095/mo
1515 McDonald St, Houston, TX 77007
3beds
2,259sqft
Price may not include required fees and charges.
Singlefamily
Available now
-- Pets
Electric, ceiling fan
Common area laundry
2 Attached garage spaces parking
Natural gas, fireplace
What's special
Gas log fireplaceSpacious flagstone-paved backyardStainless-steel appliancesRecessed lightingBuilt-in shelvingGranite countertopsPremium corner lot
- 33 days
- on Zillow |
- -- |
- -- |
Travel times
Start saving for your dream home
Consider a first-time homebuyer savings account designed to grow your down payment with up to a 6% match & 4.15% APY.
Facts & features
Interior
Bedrooms & bathrooms
- Bedrooms: 3
- Bathrooms: 3
- Full bathrooms: 2
- 1/2 bathrooms: 1
Heating
- Natural Gas, Fireplace
Cooling
- Electric, Ceiling Fan
Appliances
- Included: Dishwasher, Disposal, Dryer, Microwave, Oven, Range, Refrigerator, Washer
- Laundry: Common Area, Electric Dryer Hookup, In Unit, Washer Hookup
Features
- 1 Bedroom Down - Not Primary BR, Ceiling Fan(s), Crown Molding, En-Suite Bath, High Ceilings, Prewired for Alarm System, Primary Bed - 3rd Floor, Walk-In Closet(s)
- Flooring: Tile, Wood
- Has fireplace: Yes
Interior area
- Total interior livable area: 2,259 sqft
Property
Parking
- Total spaces: 2
- Parking features: Attached, Driveway, Covered
- Has attached garage: Yes
- Details: Contact manager
Features
- Stories: 3
- Exterior features: 0 Up To 1/4 Acre, 1 Bedroom Down - Not Primary BR, Additional Parking, Architecture Style: Traditional, Attached, Back Yard, Common Area, Corner Lot, Crown Molding, Driveway, Electric Dryer Hookup, En-Suite Bath, Flooring: Wood, Full Size, Garage Door Opener, Gas Log, Heating: Gas, High Ceilings, Lot Features: Back Yard, Corner Lot, Subdivided, 0 Up To 1/4 Acre, Patio/Deck, Prewired for Alarm System, Primary Bed - 3rd Floor, Subdivided, Walk-In Closet(s), Washer Hookup, Window Coverings
Details
- Parcel number: 0392000000184
Construction
Type & style
- Home type: SingleFamily
- Property subtype: SingleFamily
Condition
- Year built: 1998
Community & HOA
Community
- Security: Security System
Location
- Region: Houston
Financial & listing details
- Lease term: Long Term,12 Months
Price history
| Date | Event | Price |
|---|---|---|
| 6/24/2025 | Price change | $3,095-1.7%$1/sqft |
Source: | ||
| 6/6/2025 | Listed for rent | $3,150+5.2%$1/sqft |
Source: | ||
| 4/6/2024 | Listing removed | -- |
Source: | ||
| 3/28/2024 | Listed for rent | $2,995$1/sqft |
Source: | ||
| 5/21/2019 | Listing removed | $399,000$177/sqft |
Source: Keller Williams Realty #41535907 | ||
![[object Object]](https://photos.zillowstatic.com/fp/e582e9dc0f08b964851a32e87cec8307-p_i.jpg)
