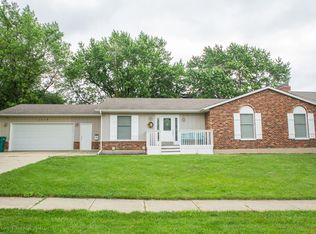Closed
$267,000
1515 Mayflower Dr, Dekalb, IL 60115
4beds
1,695sqft
Single Family Residence
Built in 1972
0.26 Acres Lot
$303,500 Zestimate®
$158/sqft
$2,303 Estimated rent
Home value
$303,500
$288,000 - $319,000
$2,303/mo
Zestimate® history
Loading...
Owner options
Explore your selling options
What's special
*Multiple Offers. Highest and best due by 6pm 3/8/2023.* Beautiful Ranch in a magnificent neighborhood. The main level has living room, dining room, kitchen, family room with wood burning fireplace, 3 bedrooms and 2 baths. The English basement features a huge recreation room with a copper bar top, wood burning fireplace and 4th bedroom (the pool table and custom bench stay). The roof was replaced in 2016, the furnace was replaced in 2017, dryer 4 months. The first floor is approx. 1695 and the basement is the same. This is truly a great home to raise a family, to entertain, or just relax.
Zillow last checked: 8 hours ago
Listing updated: May 09, 2023 at 01:56pm
Listing courtesy of:
Mike Campuzano 847-293-2085,
RE/MAX Suburban
Bought with:
Hebert Garcia
RE/MAX Horizon
Source: MRED as distributed by MLS GRID,MLS#: 11728956
Facts & features
Interior
Bedrooms & bathrooms
- Bedrooms: 4
- Bathrooms: 3
- Full bathrooms: 3
Primary bedroom
- Features: Flooring (Carpet), Window Treatments (Blinds), Bathroom (Full)
- Level: Main
- Area: 154 Square Feet
- Dimensions: 14X11
Bedroom 2
- Features: Flooring (Carpet), Window Treatments (Shades)
- Level: Main
- Area: 156 Square Feet
- Dimensions: 13X12
Bedroom 3
- Level: Main
- Area: 143 Square Feet
- Dimensions: 13X11
Bedroom 4
- Features: Flooring (Carpet)
- Level: Basement
- Area: 286 Square Feet
- Dimensions: 22X13
Dining room
- Features: Flooring (Carpet), Window Treatments (Curtains/Drapes)
- Level: Main
- Area: 132 Square Feet
- Dimensions: 12X11
Family room
- Features: Flooring (Carpet)
- Level: Main
- Area: 280 Square Feet
- Dimensions: 20X14
Game room
- Features: Flooring (Carpet)
- Level: Basement
- Area: 247 Square Feet
- Dimensions: 19X13
Kitchen
- Features: Kitchen (Eating Area-Breakfast Bar, Eating Area-Table Space), Flooring (Ceramic Tile), Window Treatments (Shades)
- Level: Main
- Area: 96 Square Feet
- Dimensions: 12X8
Laundry
- Features: Flooring (Ceramic Tile)
- Level: Basement
- Area: 45 Square Feet
- Dimensions: 9X5
Living room
- Features: Flooring (Carpet), Window Treatments (Curtains/Drapes)
- Level: Main
- Area: 247 Square Feet
- Dimensions: 19X13
Recreation room
- Features: Flooring (Ceramic Tile)
- Level: Basement
- Area: 456 Square Feet
- Dimensions: 24X19
Storage
- Features: Flooring (Other)
- Level: Basement
- Area: 221 Square Feet
- Dimensions: 17X13
Heating
- Natural Gas, Forced Air
Cooling
- Central Air
Appliances
- Included: Range, Microwave, Dishwasher, Refrigerator, Freezer, Washer, Dryer, Disposal, Humidifier
Features
- Basement: Partially Finished,Full,Daylight
- Attic: Pull Down Stair,Unfinished
- Number of fireplaces: 2
- Fireplace features: Wood Burning, Family Room, Basement
Interior area
- Total structure area: 3,390
- Total interior livable area: 1,695 sqft
- Finished area below ground: 1,272
Property
Parking
- Total spaces: 2.5
- Parking features: Garage Door Opener, On Site, Garage Owned, Attached, Garage
- Attached garage spaces: 2.5
- Has uncovered spaces: Yes
Accessibility
- Accessibility features: No Disability Access
Features
- Stories: 1
- Patio & porch: Porch
Lot
- Size: 0.26 Acres
- Dimensions: 85X129X89X126
Details
- Parcel number: 0815277020
- Special conditions: None
- Other equipment: Water-Softener Owned, Ceiling Fan(s), Sump Pump
Construction
Type & style
- Home type: SingleFamily
- Architectural style: Ranch
- Property subtype: Single Family Residence
Materials
- Cedar
- Foundation: Concrete Perimeter
- Roof: Asphalt
Condition
- New construction: No
- Year built: 1972
Utilities & green energy
- Electric: Circuit Breakers, 100 Amp Service
- Sewer: Public Sewer
- Water: Public
Community & neighborhood
Location
- Region: Dekalb
HOA & financial
HOA
- Services included: None
Other
Other facts
- Listing terms: Conventional
- Ownership: Fee Simple
Price history
| Date | Event | Price |
|---|---|---|
| 5/5/2023 | Sold | $267,000+6.8%$158/sqft |
Source: | ||
| 3/9/2023 | Pending sale | $250,000$147/sqft |
Source: | ||
| 3/9/2023 | Contingent | $250,000$147/sqft |
Source: | ||
| 3/2/2023 | Listed for sale | $250,000+35.2%$147/sqft |
Source: | ||
| 6/27/2017 | Sold | $184,900$109/sqft |
Source: | ||
Public tax history
| Year | Property taxes | Tax assessment |
|---|---|---|
| 2024 | $6,516 +6% | $81,784 +14.7% |
| 2023 | $6,148 +2.9% | $71,309 +9.5% |
| 2022 | $5,973 -2% | $65,104 +6.6% |
Find assessor info on the county website
Neighborhood: 60115
Nearby schools
GreatSchools rating
- 4/10Jefferson Elementary SchoolGrades: K-5Distance: 0.3 mi
- 2/10Clinton Rosette Middle SchoolGrades: 6-8Distance: 0.6 mi
- 3/10De Kalb High SchoolGrades: 9-12Distance: 0.6 mi
Schools provided by the listing agent
- District: 428
Source: MRED as distributed by MLS GRID. This data may not be complete. We recommend contacting the local school district to confirm school assignments for this home.

Get pre-qualified for a loan
At Zillow Home Loans, we can pre-qualify you in as little as 5 minutes with no impact to your credit score.An equal housing lender. NMLS #10287.
