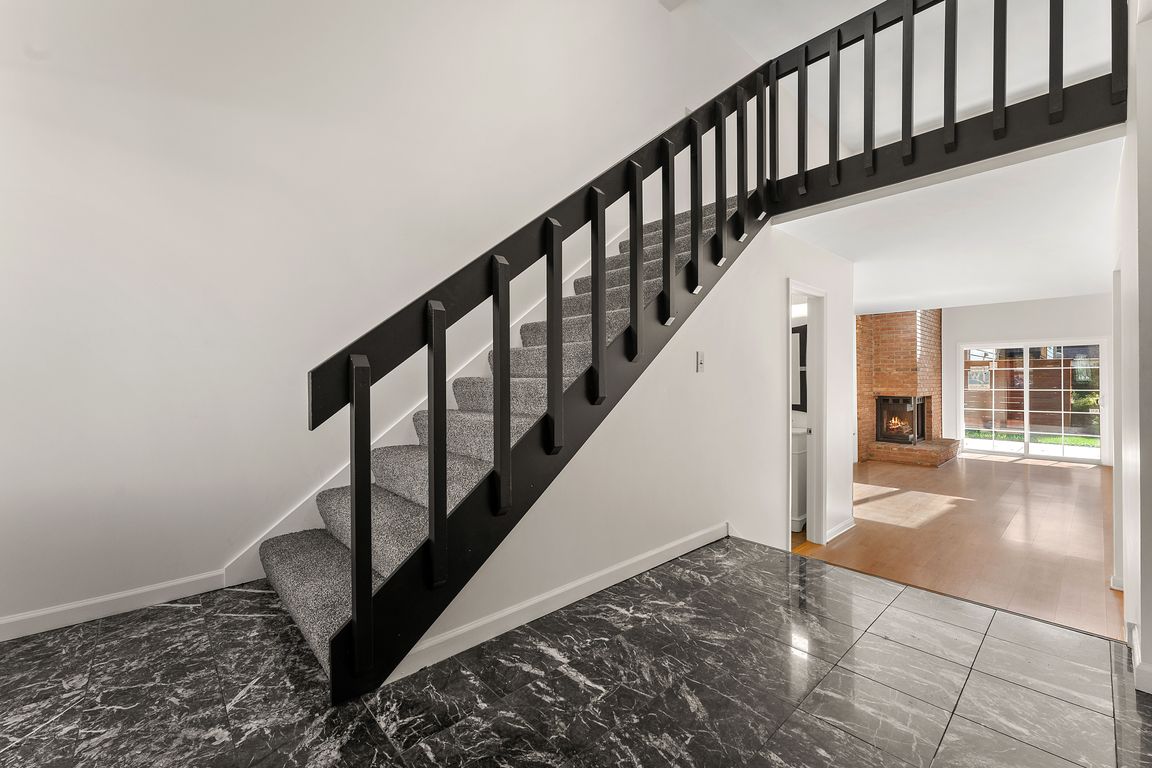
Pending
$239,900
2beds
1,572sqft
1515 Maple Pl, Schererville, IN 46375
2beds
1,572sqft
Townhouse
Built in 1986
0.29 Acres
1 Attached garage space
$153 price/sqft
$100 monthly HOA fee
What's special
Cozy fireplacePrivate balconyBrand new appliances
Welcome to this warm and inviting townhome located in the highly desirable community of Schererville. This property offers 2 comfortable bedrooms and 1.5 bathrooms, along with a cozy fireplace that sets the tone for relaxing evenings at home. The kitchen features brand new appliances, providing a fresh and modern feel for ...
- 18 days |
- 1,174 |
- 73 |
Likely to sell faster than
Source: NIRA,MLS#: 830598
Travel times
Living Room
Kitchen
Dining Room
Zillow last checked: 8 hours ago
Listing updated: November 13, 2025 at 02:03pm
Listed by:
Stefano Belmonte,
Better Homes and Gardens Real 219-365-8000,
Riley Portone,
Better Homes and Gardens Real
Source: NIRA,MLS#: 830598
Facts & features
Interior
Bedrooms & bathrooms
- Bedrooms: 2
- Bathrooms: 2
- Full bathrooms: 1
- 1/2 bathrooms: 1
Rooms
- Room types: Bedroom 2, Primary Bedroom, Living Room, Loft, Laundry, Kitchen, Dining Room
Primary bedroom
- Area: 219.3
- Dimensions: 17.0 x 12.9
Bedroom 2
- Area: 127.65
- Dimensions: 11.5 x 11.1
Dining room
- Description: Sliding doors to patio
- Area: 110
- Dimensions: 10.0 x 11.0
Foyer
- Area: 104.4
- Dimensions: 9.0 x 11.6
Kitchen
- Description: Built in appliances
- Area: 110
- Dimensions: 10.0 x 11.0
Laundry
- Area: 77
- Dimensions: 7.0 x 11.0
Living room
- Area: 242.65
- Dimensions: 21.1 x 11.5
Loft
- Area: 190
- Dimensions: 19.0 x 10.0
Heating
- Forced Air, Natural Gas
Appliances
- Included: Dryer, Washer, Refrigerator, Other, Microwave, Gas Water Heater, Dishwasher
- Laundry: Laundry Room, Main Level
Features
- Ceiling Fan(s), Open Floorplan, High Ceilings, Entrance Foyer, Double Vanity
- Has basement: No
- Number of fireplaces: 1
- Fireplace features: Gas, Living Room
Interior area
- Total structure area: 1,572
- Total interior livable area: 1,572 sqft
- Finished area above ground: 1,572
Property
Parking
- Total spaces: 1
- Parking features: Attached, Paved, Driveway
- Attached garage spaces: 1
- Has uncovered spaces: Yes
Features
- Levels: Two
- Patio & porch: Covered, Patio, Other
- Has view: Yes
- View description: Neighborhood
Lot
- Size: 0.29 Acres
- Features: Landscaped
Details
- Parcel number: 451105102003000036
- Special conditions: None
Construction
Type & style
- Home type: Townhouse
- Property subtype: Townhouse
- Attached to another structure: Yes
Condition
- New construction: No
- Year built: 1986
Utilities & green energy
- Sewer: Public Sewer
- Water: Public
Community & HOA
Community
- Subdivision: C & H Plum Creek
HOA
- Has HOA: Yes
- Amenities included: Other
- Services included: Maintenance Structure
- HOA fee: $100 monthly
- HOA name: Plum Creek Homeowners Association
- HOA phone: 708-774-1538
Location
- Region: Schererville
Financial & listing details
- Price per square foot: $153/sqft
- Tax assessed value: $220,200
- Annual tax amount: $830
- Date on market: 11/10/2025
- Listing agreement: Exclusive Right To Sell
- Listing terms: Cash,VA Loan,FHA,Conventional