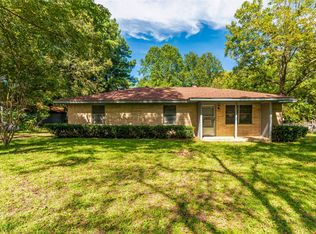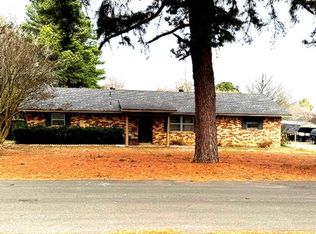Sold
Price Unknown
1515 Mansfield Rd, Paris, TX 75462
3beds
1,652sqft
Single Family Residence
Built in 1968
1.3 Acres Lot
$185,900 Zestimate®
$--/sqft
$1,818 Estimated rent
Home value
$185,900
Estimated sales range
Not available
$1,818/mo
Zestimate® history
Loading...
Owner options
Explore your selling options
What's special
The perfect amount of serenity but with convenience! Beautiful tree shaded 1.2+acre lot in a quiet area of Reno with little traffic but just minutes from shopping, medical and schools. This home has had some love poured into it and is ready for the new owners to sit back, relax and enjoy the view from your covered patio or deck. With multiple living-dining options entertaining will be a breeze! The kitchen is complete with all appliances including stainless refrigerator and offers ample cabinet and countertop space. Washer, dryer and flat screen tv above fireplace will convey to new owner as well. Recent interior and exterior paint, beautiful wood laminate flooring, carpet, vinyl plank flooring in baths, water heater and wood deck. Metal storage building on slab, fenced in area of backyard but property line extends deep into tall pine trees for peace and tranquility we all desire! Owner states deer are seen thru-out the year right in his backyard!
Zillow last checked: 8 hours ago
Listing updated: June 10, 2025 at 01:23pm
Listed by:
Tonya McMikel 0451818 903-249-0865,
Century 21 Harvey Properties-P 903-785-8484
Bought with:
Ethan Yonas
Monument Realty
Source: NTREIS,MLS#: 20745265
Facts & features
Interior
Bedrooms & bathrooms
- Bedrooms: 3
- Bathrooms: 2
- Full bathrooms: 2
Primary bedroom
- Features: Ceiling Fan(s), En Suite Bathroom, Walk-In Closet(s)
- Level: First
- Dimensions: 15 x 11
Bedroom
- Features: Ceiling Fan(s)
- Level: First
- Dimensions: 13 x 10
Bedroom
- Features: Ceiling Fan(s)
- Level: First
- Dimensions: 11 x 9
Den
- Features: Ceiling Fan(s), Fireplace
- Level: First
- Dimensions: 12 x 15
Dining room
- Level: First
- Dimensions: 9 x 8
Kitchen
- Features: Built-in Features, Galley Kitchen
- Level: First
- Dimensions: 8 x 15
Living room
- Level: First
- Dimensions: 13 x 15
Utility room
- Features: Utility Room
- Level: First
- Dimensions: 11 x 5
Heating
- Central, Electric, Fireplace(s)
Cooling
- Central Air, Ceiling Fan(s), Electric
Appliances
- Included: Dryer, Dishwasher, Electric Cooktop, Electric Oven, Electric Water Heater, Disposal, Refrigerator, Washer
- Laundry: Washer Hookup, Electric Dryer Hookup, Laundry in Utility Room
Features
- Decorative/Designer Lighting Fixtures, High Speed Internet, Open Floorplan, Cable TV, Walk-In Closet(s), Wired for Sound
- Windows: Window Coverings
- Has basement: No
- Number of fireplaces: 1
- Fireplace features: Masonry, See Remarks, Insert
Interior area
- Total interior livable area: 1,652 sqft
Property
Parking
- Total spaces: 2
- Parking features: Additional Parking, Concrete, Driveway
- Carport spaces: 2
- Has uncovered spaces: Yes
Features
- Levels: One
- Stories: 1
- Patio & porch: Deck, Covered
- Pool features: None
- Fencing: Chain Link
Lot
- Size: 1.29 Acres
- Features: Acreage, Interior Lot, Many Trees
- Residential vegetation: Partially Wooded
Details
- Additional structures: Storage
- Parcel number: 51935
- Other equipment: Other, Satellite Dish
Construction
Type & style
- Home type: SingleFamily
- Architectural style: Traditional,Detached
- Property subtype: Single Family Residence
Materials
- Brick
- Foundation: Slab
- Roof: Composition
Condition
- Year built: 1968
Utilities & green energy
- Sewer: Public Sewer
- Water: Public
- Utilities for property: Electricity Connected, Sewer Available, Separate Meters, Water Available, Cable Available
Community & neighborhood
Location
- Region: Paris
- Subdivision: Reno
Other
Other facts
- Listing terms: Cash,Conventional,FHA,VA Loan
Price history
| Date | Event | Price |
|---|---|---|
| 6/9/2025 | Sold | -- |
Source: NTREIS #20745265 Report a problem | ||
| 5/19/2025 | Pending sale | $189,900$115/sqft |
Source: NTREIS #20745265 Report a problem | ||
| 5/9/2025 | Contingent | $189,900$115/sqft |
Source: NTREIS #20745265 Report a problem | ||
| 5/5/2025 | Price change | $189,900-5%$115/sqft |
Source: NTREIS #20745265 Report a problem | ||
| 3/10/2025 | Price change | $199,900-9.1%$121/sqft |
Source: NTREIS #20745265 Report a problem | ||
Public tax history
| Year | Property taxes | Tax assessment |
|---|---|---|
| 2024 | $2,986 +14.1% | $170,980 +17.1% |
| 2023 | $2,618 +6.5% | $146,030 +19.4% |
| 2022 | $2,458 -6.4% | $122,350 -3.1% |
Find assessor info on the county website
Neighborhood: 75462
Nearby schools
GreatSchools rating
- NAW L Higgins Elementary SchoolGrades: PK-1Distance: 3.7 mi
- 5/10Frank Stone Middle SchoolGrades: 6-8Distance: 3.7 mi
- 6/10North Lamar High SchoolGrades: 9-12Distance: 4 mi
Schools provided by the listing agent
- Elementary: Everett
- Middle: Stone
- High: Northlamar
- District: North Lamar ISD
Source: NTREIS. This data may not be complete. We recommend contacting the local school district to confirm school assignments for this home.
Get a cash offer in 3 minutes
Find out how much your home could sell for in as little as 3 minutes with a no-obligation cash offer.
Estimated market value$185,900
Get a cash offer in 3 minutes
Find out how much your home could sell for in as little as 3 minutes with a no-obligation cash offer.
Estimated market value
$185,900

