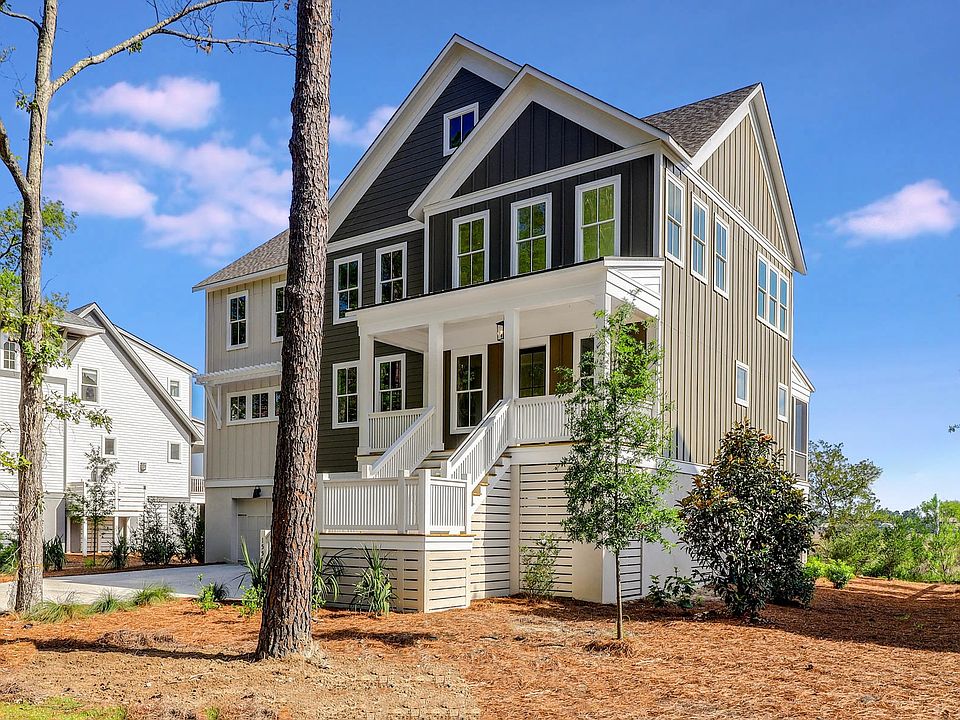This beautifully designed, coastal-inspired home offers a perfect blend of Lowcountry elegance and modern comfort. With 5 bedrooms and 5.5 bathrooms, every detail of the home was thoughtfully selected to create a warm, relaxed, and sophisticated atmosphere. The main level features a bright, open kitchen with white ceiling-height cabinetry, quartz countertops, premium Thermador appliances, and a spacious island--ideal for both everyday use and entertaining. The kitchen flows into the cozy family room, complete with a fireplace, custom built-ins, and sliding glass doors that open to a screened porch for seamless indoor-outdoor living.The primary suite is located on the main level and offers a peaceful retreat with coastal tones and light hardwood floors. Upstairs, you'll find a loft and three additional bedrooms, each with its own private bathroom. A private guest suite is located above the garage, offering complete comfort and flexibility perfect as a guest room, home office, studio, or personal retreat. Elegant lighting, natural textures, and soft tones throughout the home create a refined coastal feel, while a dedicated office just off the foyer adds practicality for remote work. The 0.84-acre homesite provides a sense of space and privacy, with scenic wetlands behind the property for added tranquility. Additional features include a charming front porch, a courtyard-style two-car garage, and energy-efficient construction as a certified Zero Energy Ready Home blending style with sustainability.
Active
$1,565,000
1515 John Fenwick Ln, Johns Island, SC 29455
5beds
3,524sqft
Single Family Residence
Built in 2025
0.9 Acres Lot
$1,553,500 Zestimate®
$444/sqft
$-- HOA
What's special
Charming front porchBright open kitchenPrivate guest suiteCozy family roomSpacious islandSoft tonesPremium thermador appliances
Call: (854) 300-6325
- 91 days |
- 275 |
- 9 |
Zillow last checked: 7 hours ago
Listing updated: October 09, 2025 at 10:45am
Listed by:
Beach Residential
Source: CTMLS,MLS#: 25019196
Travel times
Open houses
Facts & features
Interior
Bedrooms & bathrooms
- Bedrooms: 5
- Bathrooms: 6
- Full bathrooms: 5
- 1/2 bathrooms: 1
Rooms
- Room types: Loft, Office, Frog Attached, Laundry, Mother-In-Law Suite, Pantry, Study
Heating
- Heat Pump, Natural Gas
Cooling
- Central Air
Appliances
- Laundry: Washer Hookup, Laundry Room
Features
- Beamed Ceilings, Ceiling - Cathedral/Vaulted, Ceiling - Smooth, High Ceilings, Kitchen Island, Walk-In Closet(s), Ceiling Fan(s), Frog Attached, In-Law Floorplan, Pantry
- Flooring: Carpet, Ceramic Tile, Wood
- Number of fireplaces: 1
- Fireplace features: Gas Log, Living Room, One
Interior area
- Total structure area: 3,524
- Total interior livable area: 3,524 sqft
Property
Parking
- Total spaces: 2
- Parking features: Garage, Garage Door Opener
- Garage spaces: 2
Features
- Levels: Two
- Stories: 2
- Patio & porch: Front Porch, Screened
- Exterior features: Elevator Shaft, Lawn Irrigation
Lot
- Size: 0.9 Acres
- Features: .5 - 1 Acre
Details
- Special conditions: Flood Insurance
Construction
Type & style
- Home type: SingleFamily
- Architectural style: Traditional
- Property subtype: Single Family Residence
Materials
- Cement Siding
- Foundation: Crawl Space
- Roof: Architectural
Condition
- New construction: Yes
- Year built: 2025
Details
- Builder name: Brightwater Homes
Utilities & green energy
- Sewer: Public Sewer
- Water: Public
- Utilities for property: Charleston Water Service, Dominion Energy, John IS Water Co
Green energy
- Green verification: HERS Index Score
Community & HOA
Community
- Features: Dock Facilities, Walk/Jog Trails
- Subdivision: The Preserve at Pennys Creek
Location
- Region: Johns Island
Financial & listing details
- Price per square foot: $444/sqft
- Date on market: 7/11/2025
- Listing terms: Cash,Conventional
About the community
New homes by Brightwater at The Preserve at Pennys Creek combine undeniably Low Country charm inspired by the enchanting details of classic Charleston homes with luxuriously appointed, open interiors designed and personalized for the way you want to live. The result is a home that is timeless, uniquely yours and one-of-a-kind every time.
The Preserve at Pennys Creek is softly nestled along the banks of Pennys Creek in a stunning sea island setting. Here, thoughtful planning shapes a neighborhood that not only preserves but celebrates the natural beauty of the Low Country. Enjoy the dappled cool of the trees as you follow the neighborhood's network of trails to meet friends at the waterside firepit or enjoy the views of the marsh and the Ravenel Bridge beyond. Cast your crab trap or watch dolphins off the community docks while you catch the sunset. All the glories of the Low Country wait for you here - and all just minutes from Downtown Charleston.
Though it feels a world apart, The Preserve at Pennys Creek's sought after Johns Island address puts every convenience comfortably close. Enjoy easy access to local shopping, dining and a world of recreational activities with just a short drive to Downtown Charleston, Folly Beach or Charleston International Airport.
Source: Brightwater Homes

