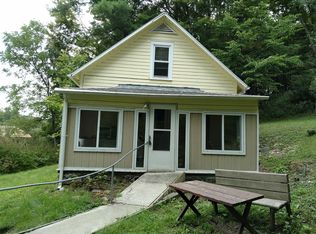Old Barn turned sweet country cabin on 4.7 acres of sunny lawn and scenic woods. Private and quiet while minutes from the Taconic. Wide board wood floors with vaulted ceiling over the dining room and kitchen. Wood stoves keep you cozy in the winter. Back yard screened porch and deck great for summer barbecues and relaxing outside. Outdoor shower and woods to roam in. Plenty of room to put in a pool. Minutes to Red Hook village. 20 minutes to Hudson.
This property is off market, which means it's not currently listed for sale or rent on Zillow. This may be different from what's available on other websites or public sources.
