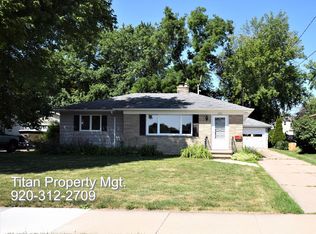Sold
$185,000
1515 Hazel St, Oshkosh, WI 54901
4beds
1,440sqft
Single Family Residence
Built in 1951
7,840.8 Square Feet Lot
$190,600 Zestimate®
$128/sqft
$1,696 Estimated rent
Home value
$190,600
$168,000 - $217,000
$1,696/mo
Zestimate® history
Loading...
Owner options
Explore your selling options
What's special
Discover the possibilities in this adorable 4 bedroom cape cod perfectly situated close to Lake Winnebago and Menominee Park. Come see the possibilities & imagine the future this charming home can hold! This home offers a flexible and functional layout ideal for a buyer ready to roll up their sleeves and make it their own. With a spacious 2-car garage there is plenty of storage or workspace, while the fenced yard is excellent for pets, gardening or hosting outdoor gatherings. Updates include: water heater(2021), Furnace(2018) & Central A/C(2018). Lower level has painted block walls. Seller prefers to close as soon as possible. Offers to be reviewed no sooner than 4/28/25.
Zillow last checked: 8 hours ago
Listing updated: June 02, 2025 at 08:55am
Listed by:
Jill Coenen Office:920-739-2121,
Century 21 Ace Realty
Bought with:
Kelsey Tiltrum
Coldwell Banker Real Estate Group
Source: RANW,MLS#: 50306754
Facts & features
Interior
Bedrooms & bathrooms
- Bedrooms: 4
- Bathrooms: 1
- Full bathrooms: 1
Bedroom 1
- Level: Main
- Dimensions: 11x13
Bedroom 2
- Level: Main
- Dimensions: 10x13
Bedroom 3
- Level: Upper
- Dimensions: 12x14
Bedroom 4
- Level: Upper
- Dimensions: 10x12
Kitchen
- Level: Main
- Dimensions: 13x13
Living room
- Level: Main
- Dimensions: 13x20
Other
- Description: Rec Room
- Level: Lower
- Dimensions: 13x33
Heating
- Forced Air
Cooling
- Forced Air, Central Air
Appliances
- Included: Dishwasher, Dryer, Microwave, Range, Refrigerator, Washer
Features
- At Least 1 Bathtub
- Flooring: Wood/Simulated Wood Fl
- Basement: Full
- Has fireplace: No
- Fireplace features: None
Interior area
- Total interior livable area: 1,440 sqft
- Finished area above ground: 1,440
- Finished area below ground: 0
Property
Parking
- Total spaces: 2
- Parking features: Detached
- Garage spaces: 2
Accessibility
- Accessibility features: 1st Floor Bedroom, 1st Floor Full Bath, Level Drive, Level Lot
Features
- Patio & porch: Patio
- Fencing: Fenced
Lot
- Size: 7,840 sqft
- Dimensions: 62x130
- Features: Sidewalk
Details
- Parcel number: 1511350000
- Zoning: Residential
- Special conditions: Arms Length
Construction
Type & style
- Home type: SingleFamily
- Architectural style: Cape Cod
- Property subtype: Single Family Residence
Materials
- Vinyl Siding
- Foundation: Block
Condition
- New construction: No
- Year built: 1951
Utilities & green energy
- Sewer: Public Sewer
- Water: Public
Community & neighborhood
Location
- Region: Oshkosh
Price history
| Date | Event | Price |
|---|---|---|
| 6/2/2025 | Pending sale | $175,000-5.4%$122/sqft |
Source: RANW #50306754 | ||
| 5/30/2025 | Sold | $185,000+5.7%$128/sqft |
Source: RANW #50306754 | ||
| 4/29/2025 | Contingent | $175,000$122/sqft |
Source: | ||
| 4/21/2025 | Listed for sale | $175,000+66.7%$122/sqft |
Source: | ||
| 2/25/2006 | Sold | $105,000+50%$73/sqft |
Source: RANW #30503600 | ||
Public tax history
| Year | Property taxes | Tax assessment |
|---|---|---|
| 2024 | $3,373 +7.2% | $192,500 +66.4% |
| 2023 | $3,145 -16.3% | $115,700 |
| 2022 | $3,757 | $115,700 |
Find assessor info on the county website
Neighborhood: 54901
Nearby schools
GreatSchools rating
- 4/10E Cook Elementary SchoolGrades: K-5Distance: 0.1 mi
- 2/10Webster Stanley Middle SchoolGrades: 6-8Distance: 0.5 mi
- 6/10North High SchoolGrades: 9-12Distance: 1.5 mi

Get pre-qualified for a loan
At Zillow Home Loans, we can pre-qualify you in as little as 5 minutes with no impact to your credit score.An equal housing lender. NMLS #10287.
