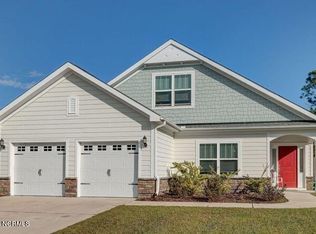Sold for $515,000 on 03/20/25
$515,000
1515 Grove Lane, Wilmington, NC 28409
3beds
2,230sqft
Single Family Residence
Built in 2020
9,147.6 Square Feet Lot
$526,800 Zestimate®
$231/sqft
$3,239 Estimated rent
Home value
$526,800
$490,000 - $564,000
$3,239/mo
Zestimate® history
Loading...
Owner options
Explore your selling options
What's special
Welcome to The Grove, a boutique community known for its peaceful charm and quiet ambiance. This stunning Hartford floor plan by Mungo Homes offers two complete primary suites on the main level, each privately situated on opposite sides of the home. Step inside to vaulted ceilings and an open-concept design that creates an inviting and spacious feel. The gourmet kitchen overlooks the large dining area, where 12-foot ceilings with beams and crown molding add a touch of elegance. A cozy gas fireplace in the family room makes for the perfect gathering space. Upstairs, a generous guest suite with a full ensuite bath provides additional privacy for visitors. Enjoy the outdoors year-round on the screened-in porch, perfect for relaxing with morning coffee or unwinding in the evening. Don't miss the opportunity to experience true one-story living with the luxury of dual primary suites.
Zillow last checked: 8 hours ago
Listing updated: March 20, 2025 at 07:30am
Listed by:
Cindy Young 910-789-0871,
Nest Realty
Bought with:
Lanier Property Group
Intracoastal Realty Corp
Source: Hive MLS,MLS#: 100486825 Originating MLS: Cape Fear Realtors MLS, Inc.
Originating MLS: Cape Fear Realtors MLS, Inc.
Facts & features
Interior
Bedrooms & bathrooms
- Bedrooms: 3
- Bathrooms: 4
- Full bathrooms: 3
- 1/2 bathrooms: 1
Primary bedroom
- Level: First
- Dimensions: 14 x 17
Primary bedroom
- Level: First
- Dimensions: 14 x 14
Bedroom 3
- Level: Second
- Dimensions: 15 x 15
Dining room
- Level: First
- Dimensions: 13 x 13.5
Family room
- Level: First
- Dimensions: 16 x 17
Kitchen
- Level: First
- Dimensions: 11 x 13.5
Heating
- Heat Pump, Electric
Cooling
- Central Air
Features
- Master Downstairs, Walk-in Closet(s), High Ceilings, Entrance Foyer, Solid Surface, Ceiling Fan(s), Walk-in Shower, Blinds/Shades, Gas Log, Walk-In Closet(s)
- Has fireplace: Yes
- Fireplace features: Gas Log
Interior area
- Total structure area: 2,230
- Total interior livable area: 2,230 sqft
Property
Parking
- Total spaces: 2
- Parking features: Garage Faces Front, Concrete, Garage Door Opener
Features
- Levels: Two
- Stories: 2
- Patio & porch: Covered, Patio, Screened
- Fencing: Back Yard
Lot
- Size: 9,147 sqft
- Dimensions: 68 x 135 x 65 x 139
Details
- Parcel number: R07900003281000
- Zoning: R-15
- Special conditions: Standard
Construction
Type & style
- Home type: SingleFamily
- Property subtype: Single Family Residence
Materials
- Fiber Cement
- Foundation: Slab
- Roof: Architectural Shingle
Condition
- New construction: No
- Year built: 2020
Utilities & green energy
- Sewer: Public Sewer
- Water: Public
- Utilities for property: Sewer Available, Water Available
Community & neighborhood
Security
- Security features: Smoke Detector(s)
Location
- Region: Wilmington
- Subdivision: The Grove
HOA & financial
HOA
- Has HOA: Yes
- HOA fee: $743 monthly
- Amenities included: Maintenance Common Areas, Maintenance Roads, Management, Sidewalks, Street Lights
- Association name: The Grove HOA
- Association phone: 910-742-0062
Other
Other facts
- Listing agreement: Exclusive Right To Sell
- Listing terms: Cash,Conventional,FHA,VA Loan
Price history
| Date | Event | Price |
|---|---|---|
| 3/20/2025 | Sold | $515,000+1%$231/sqft |
Source: | ||
| 2/21/2025 | Contingent | $510,000$229/sqft |
Source: | ||
| 2/10/2025 | Listed for sale | $510,000+42.9%$229/sqft |
Source: | ||
| 9/22/2020 | Sold | $357,000-1%$160/sqft |
Source: | ||
| 9/17/2020 | Pending sale | $360,430$162/sqft |
Source: Fonville Morisey & Barefoot #100214934 | ||
Public tax history
| Year | Property taxes | Tax assessment |
|---|---|---|
| 2024 | $1,972 +0.2% | $367,700 |
| 2023 | $1,968 -0.9% | $367,700 |
| 2022 | $1,986 -1.3% | $367,700 |
Find assessor info on the county website
Neighborhood: Myrtle Grove
Nearby schools
GreatSchools rating
- 10/10Heyward C Bellamy ElementaryGrades: K-5Distance: 1.5 mi
- 9/10Myrtle Grove MiddleGrades: 6-8Distance: 1 mi
- 5/10Eugene Ashley HighGrades: 9-12Distance: 2.2 mi
Schools provided by the listing agent
- Elementary: Bellamy
- Middle: Myrtle Grove
- High: Ashley
Source: Hive MLS. This data may not be complete. We recommend contacting the local school district to confirm school assignments for this home.

Get pre-qualified for a loan
At Zillow Home Loans, we can pre-qualify you in as little as 5 minutes with no impact to your credit score.An equal housing lender. NMLS #10287.
Sell for more on Zillow
Get a free Zillow Showcase℠ listing and you could sell for .
$526,800
2% more+ $10,536
With Zillow Showcase(estimated)
$537,336
