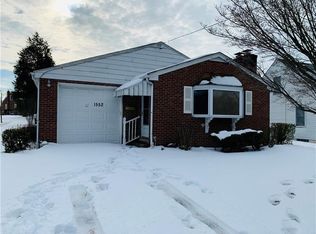Sold for $144,500 on 09/08/23
$144,500
1515 Griffin Rd, Monroeville, PA 15146
3beds
1,306sqft
Single Family Residence
Built in 1953
7,501.03 Square Feet Lot
$168,500 Zestimate®
$111/sqft
$1,718 Estimated rent
Home value
$168,500
$153,000 - $184,000
$1,718/mo
Zestimate® history
Loading...
Owner options
Explore your selling options
What's special
Great Cape with a lot to offer! A wonderful yard greets you when arriving to this property. The living room has great natural light with a huge picture window. Entertain in the dining room which is just off the living room and kitchen. The kitchen also has great natural light with access to the rear porch for easy grilling all year round! You are going to love the upstairs with 2 bedrooms and a full bath! The master on the main floor has new neutral carpeting and plenty of storage! The basement is a blank slate just waiting for your personal touch whether it becomes a man cave, craft room or playroom. A great house, ready and waiting to become your new home!
Zillow last checked: 8 hours ago
Listing updated: September 08, 2023 at 01:51pm
Listed by:
Frank Pekarek 412-271-9200,
CRAIG/CRAIG INC.
Bought with:
Anna Clark, RS330080
BERKSHIRE HATHAWAY THE PREFERRED REALTY
Source: WPMLS,MLS#: 1609388 Originating MLS: West Penn Multi-List
Originating MLS: West Penn Multi-List
Facts & features
Interior
Bedrooms & bathrooms
- Bedrooms: 3
- Bathrooms: 2
- Full bathrooms: 1
- 1/2 bathrooms: 1
Primary bedroom
- Level: Main
- Dimensions: 11x11
Bedroom 2
- Level: Upper
- Dimensions: 12x11
Bedroom 3
- Level: Upper
- Dimensions: 9x9
Dining room
- Level: Main
- Dimensions: 10x10
Kitchen
- Level: Main
- Dimensions: 8x8
Living room
- Level: Main
- Dimensions: 15x11
Heating
- Gas
Cooling
- Central Air
Features
- Flooring: Hardwood
- Basement: Full,Walk-Out Access
Interior area
- Total structure area: 1,306
- Total interior livable area: 1,306 sqft
Property
Parking
- Parking features: Attached, Garage
- Has attached garage: Yes
Features
- Levels: One and One Half
- Stories: 1
- Pool features: None
Lot
- Size: 7,501 sqft
- Dimensions: 0.1722
Details
- Parcel number: 0543H00295000000
Construction
Type & style
- Home type: SingleFamily
- Architectural style: Cape Cod
- Property subtype: Single Family Residence
Materials
- Brick
- Roof: Asphalt
Condition
- Resale
- Year built: 1953
Utilities & green energy
- Sewer: Public Sewer
- Water: Public
Community & neighborhood
Location
- Region: Monroeville
Price history
| Date | Event | Price |
|---|---|---|
| 9/8/2023 | Sold | $144,500-6.8%$111/sqft |
Source: | ||
| 8/4/2023 | Contingent | $155,000$119/sqft |
Source: | ||
| 8/2/2023 | Listed for sale | $155,000$119/sqft |
Source: | ||
| 7/26/2023 | Contingent | $155,000$119/sqft |
Source: | ||
| 7/7/2023 | Price change | $155,000-4.3%$119/sqft |
Source: | ||
Public tax history
| Year | Property taxes | Tax assessment |
|---|---|---|
| 2025 | $2,138 -12.8% | $59,600 -23.2% |
| 2024 | $2,451 +769.5% | $77,600 +30.2% |
| 2023 | $282 | $59,600 |
Find assessor info on the county website
Neighborhood: 15146
Nearby schools
GreatSchools rating
- NAMoss Side Middle SchoolGrades: 5-6Distance: 2.4 mi
- NAMOSS SIDE MSGrades: 5-8Distance: 2.4 mi
- 7/10Gateway Senior High SchoolGrades: 9-12Distance: 2.6 mi
Schools provided by the listing agent
- District: Gateway
Source: WPMLS. This data may not be complete. We recommend contacting the local school district to confirm school assignments for this home.

Get pre-qualified for a loan
At Zillow Home Loans, we can pre-qualify you in as little as 5 minutes with no impact to your credit score.An equal housing lender. NMLS #10287.
Sell for more on Zillow
Get a free Zillow Showcase℠ listing and you could sell for .
$168,500
2% more+ $3,370
With Zillow Showcase(estimated)
$171,870