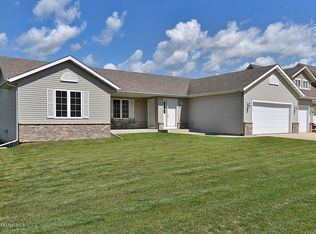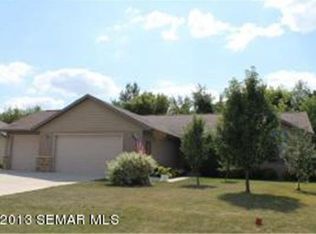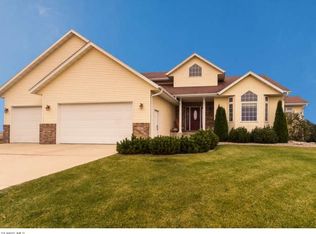Entertain OR Relax! This awesome one story has it all. From the open concept kitchen, dining, to the large bedrooms & wonderful master suite. The main floor with vaulted ceiling is a must see as well as a bright family room in the finished lower level. Home features 4 bedrooms, 3.5 bathrooms, 3 car garage, hardwood floors & an abundance of natural light through-out. The front porch will allow you to enjoy your outdoor space to the fullest!
This property is off market, which means it's not currently listed for sale or rent on Zillow. This may be different from what's available on other websites or public sources.


