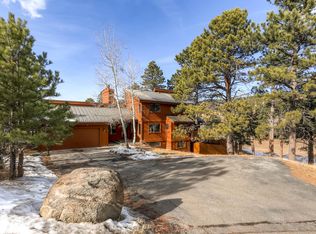Beautifully and lovingly maintained home, light and bright with tons of windows and skylights and views of the open green space with abundant wildlife. Spacious open floor plan for easy entertaining, the great room features a field stone, wood burning fireplace, vaulted ceilings and is open to the dining area and kitchen. There are two decks to enjoy all year around and a large, fenced side yard for your furry family members. The private master bedroom and bathroom are located upstairs, there are two bedrooms and a full bathroom on the main level plus a bedroom and full bathroom in the walk out lower level along with a family room, a bonus room and laundry. There is a ton of storage throughout this comfortable home. The over sized detached 2 car garage has room for work space. Great coveted community with 2 pools and a workout facility and an easy commute to Denver. Call now for your private showing.
This property is off market, which means it's not currently listed for sale or rent on Zillow. This may be different from what's available on other websites or public sources.
