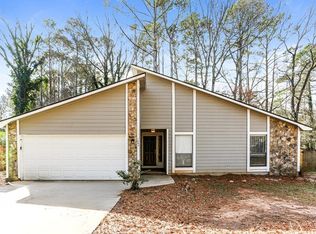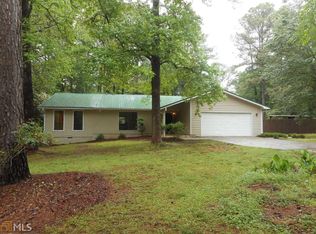You will love this charming 3BR / 2BA ranch-style home with a rocking chair porch overlooking a spacious yard. Completely renovated with new paint, new flooring, new stainless steel energy efficient appliances, and so much more! Just minutes away from main highways, schools, shopping, and restaurants. And only a 20 minute drive to the Atlanta Hartsfield Airport. Perfectly priced to sell!!
This property is off market, which means it's not currently listed for sale or rent on Zillow. This may be different from what's available on other websites or public sources.

