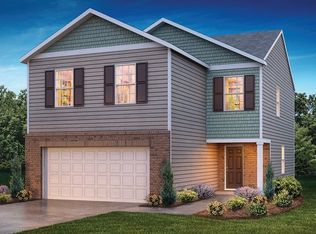Sold for $450,000
$450,000
1515 Five Forks Rd, Pendleton, SC 29670
3beds
2,400sqft
Single Family Residence, Residential
Built in ----
2 Acres Lot
$478,500 Zestimate®
$188/sqft
$2,285 Estimated rent
Home value
$478,500
Estimated sales range
Not available
$2,285/mo
Zestimate® history
Loading...
Owner options
Explore your selling options
What's special
Welcome home. This NON HOA 2 acre estate is easy to get to from Greenville, Easley or Anderson. As you drive into the drive you will be blown away by the curb appeal of this all brick home. As you enter the home you will love the large open space afforded in the Great room and ideal layout with split bedroom design. On one side of the home is found the large owners suite with attached bathroom, while on the other 2 other bedrooms and full bath. The home also features a dining room (currently used as a playroom for the owners small children), breakfast nook, and a large screened in porch. Attached to the home is an over-sized 3 car garage with walk up attic space perfect for storage or future expansion for your needs. The backyard is totally fenced in with another 3 car garage -shop with water and electrical AND your very own chicken coop. This estate offers you an opportunity to enjoy the country with just a quick ride. Do NOT Miss out on this great home. (NOTE--with accepted offer, seller is offering $10,000 to contractor of your contractor of your choice, closing cost, or combination of each to total $10,000)
Zillow last checked: 8 hours ago
Listing updated: June 04, 2024 at 08:39am
Listed by:
Michael Brown 864-385-9118,
RE/MAX Executive Greenville
Bought with:
NON MLS MEMBER
Non MLS
Source: Greater Greenville AOR,MLS#: 1524934
Facts & features
Interior
Bedrooms & bathrooms
- Bedrooms: 3
- Bathrooms: 3
- Full bathrooms: 2
- 1/2 bathrooms: 1
- Main level bathrooms: 2
- Main level bedrooms: 3
Primary bedroom
- Area: 256
- Dimensions: 16 x 16
Bedroom 2
- Area: 156
- Dimensions: 13 x 12
Bedroom 3
- Area: 156
- Dimensions: 13 x 12
Primary bathroom
- Features: Double Sink, Full Bath, Shower-Separate, Tub-Jetted
- Level: Main
Dining room
- Area: 156
- Dimensions: 13 x 12
Family room
- Area: 360
- Dimensions: 20 x 18
Kitchen
- Area: 156
- Dimensions: 13 x 12
Heating
- Electric, Forced Air
Cooling
- Central Air, Electric
Appliances
- Included: Trash Compactor, Cooktop, Dishwasher, Disposal, Self Cleaning Oven, Refrigerator, Microwave, Electric Water Heater
- Laundry: Sink, 1st Floor, Walk-in, Laundry Room
Features
- High Ceilings, Ceiling Fan(s), Ceiling Smooth, Open Floorplan, Walk-In Closet(s), Laminate Counters, Pantry
- Flooring: Carpet, Ceramic Tile
- Windows: Storm Window(s), Vinyl/Aluminum Trim, Window Treatments
- Basement: None
- Attic: Storage
- Number of fireplaces: 1
- Fireplace features: Wood Burning
Interior area
- Total structure area: 2,400
- Total interior livable area: 2,400 sqft
Property
Parking
- Total spaces: 6
- Parking features: Attached, Garage Door Opener, Workshop in Garage, Detached, Paved, Driveway
- Has attached garage: Yes
- Has uncovered spaces: Yes
Features
- Levels: One
- Stories: 1
- Patio & porch: Screened
- Fencing: Fenced
Lot
- Size: 2 Acres
- Features: Few Trees, 2 - 5 Acres
- Topography: Level
Details
- Parcel number: 1160002057000
Construction
Type & style
- Home type: SingleFamily
- Architectural style: Traditional
- Property subtype: Single Family Residence, Residential
Materials
- Brick Veneer
- Foundation: Crawl Space
- Roof: Architectural
Utilities & green energy
- Sewer: Septic Tank
- Water: Public
- Utilities for property: Cable Available, Underground Utilities
Community & neighborhood
Security
- Security features: Smoke Detector(s)
Community
- Community features: None
Location
- Region: Pendleton
- Subdivision: None
Price history
| Date | Event | Price |
|---|---|---|
| 6/3/2024 | Sold | $450,000$188/sqft |
Source: | ||
| 4/29/2024 | Contingent | $450,000$188/sqft |
Source: | ||
| 4/25/2024 | Listed for sale | $450,000+5.9%$188/sqft |
Source: | ||
| 9/2/2022 | Sold | $425,000+2.4%$177/sqft |
Source: | ||
| 7/15/2022 | Pending sale | $414,900$173/sqft |
Source: | ||
Public tax history
| Year | Property taxes | Tax assessment |
|---|---|---|
| 2024 | -- | $90 |
| 2023 | $16 -99.4% | $90 -99% |
| 2022 | $2,935 +10.3% | $9,210 +17% |
Find assessor info on the county website
Neighborhood: 29670
Nearby schools
GreatSchools rating
- 9/10Mt. Lebanon Elementary SchoolGrades: PK-6Distance: 3.7 mi
- 9/10Riverside Middle SchoolGrades: 7-8Distance: 7.8 mi
- 6/10Pendleton High SchoolGrades: 9-12Distance: 7.4 mi
Schools provided by the listing agent
- Elementary: Mount Lebanon Elementary
- Middle: Riverside
- High: Pendleton
Source: Greater Greenville AOR. This data may not be complete. We recommend contacting the local school district to confirm school assignments for this home.
Get a cash offer in 3 minutes
Find out how much your home could sell for in as little as 3 minutes with a no-obligation cash offer.
Estimated market value
$478,500
