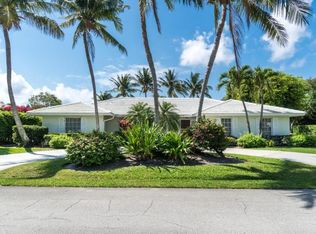Embracing age-old ideals while artfully fashioned for today’s world, this expansive courtyard estate sprawls stately on a double lot along Royal Palm Yacht & Country Club’s championship golf course. Inspired by the majestic architecture and formal gardens of Miami’s landmark Vizcaya and other world acclaimed estates, this newly built compound was created under the direction of David Easton, an award-winning New York-based architect and interior designer lauded as one of America’s leading classicists and one of Architectural Digest’s AD 100 Designers. The arrival at the grand motor court is impressive, yet gives just a hint of the Old World splendor that lies within. Beyond filigreed iron gates, the colonnaded entrance courtyard preludes the equally stunning indoor spaces, beginning with the statuesque formal great room. Exquisite finish work throughout is without equal, imprinting the eclectic European styling with refined opulence. A remarkable sense of intimacy tempers the palatial overall scale, with each room having its own unique character and many opening onto a series of terraces amid dramatic Italian formal gardens. Secluded in another courtyard, the resort-style fountained pool with mosaic glass detail completes the enchanting tableau of this absolutely one-of-a-kind trophy estate. Location Fan Palm Road, Boca Raton, Florida. Boca Raton’s prestigious signature address, Royal Palm Yacht & Country Club offers guard-gated seclusion in a premier location across from the landmark Boca Raton Resort & Club and the beach. The world-class shops and restaurants of Mizner Park are just minutes away, while Boca Raton’s private executive airport is within a short drive. Property Sweeping across a prime double lot, this stunning European-inspired courtyard estate interweaves its indoor and outdoor living spaces amid sculpted Italian formal gardens. Double entries serve the expansive marble motor court. Beyond the formal gated portico, groin-vaulted colonnaded loggias frame the entrance courtyard. To the west, magnificent garden terraces are anchored by trickling Old World fountains. In the south courtyard, the stately loggia overlooks the fountained pool and mosaic-tiled spa under a garden pergola. The poolside cabana provides a summer kitchen and full bath. Residence Elaborate custom details are lavished throughout this stately residence encompassing a total of 18,466± square feet with 9 bedrooms, 11 full and 2 half baths, elevator, 2 laundry rooms, 4-bay garage, Artezano clay barrel tile roof, and German-crafted Peetz impact-glass windows and exterior doors. Floors are finished in antiqued stone and European-imported reclaimed wood. First-floor ceilings range from 11 to 23½ feet, with 9½-foot ceilings upstairs. Baths have Waterworks and Toto fixtures. Amenities include the high-efficiency 7-zone HVAC, comprehensive Crestron electronics, built-in audio system, and back-up gas generator for the entire residence. First Floor: Leaded-glass doors open from the courtyard into the central gallery leading into the regal double-height great room with inlaid marble floor, gas fireplace, leaded-glass windows, and French doors to the garden terraces. Two powder rooms are off the gallery. Also opening to the terraces, the living room is appointed with a gas fireplace and herringbone-patterned hardwood floor below the ornate trellis-molded ceiling with trompe l’oeil detailing. Under an elaborately molded ceiling centered on a star medallion, the banquet-sized formal dining room is styled with elegant custom built-ins and French doors to the terraces. Equipped with Sub-Zero, Wolf, and Miele appliances, the showpiece chef’s kitchen has furniture-quality cabinetry, beautiful stone finishes, and a cross-beamed ceiling. French doors flow to the poolside loggia from the open breakfast area and adjacent family room with wide-plank floor and richly ornamented ceiling. Staff quarters contain 2 bedroom suites plus a sitting room with kitchenette. Across
This property is off market, which means it's not currently listed for sale or rent on Zillow. This may be different from what's available on other websites or public sources.
