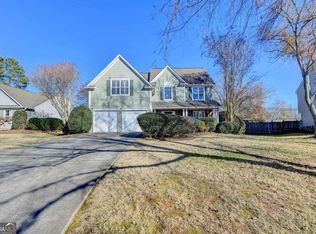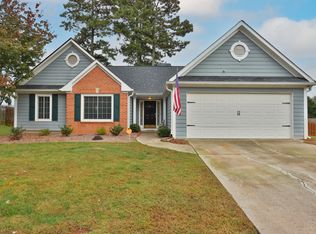Closed
$700,000
1515 Fairwind Ct, Alpharetta, GA 30004
3beds
2,547sqft
Single Family Residence, Residential
Built in 1995
0.39 Acres Lot
$678,600 Zestimate®
$275/sqft
$3,220 Estimated rent
Home value
$678,600
$631,000 - $733,000
$3,220/mo
Zestimate® history
Loading...
Owner options
Explore your selling options
What's special
Come see this amazing, 3 bedroom, 3 bathroom, fully renovated ranch home with a completely renovated, heated PRIVATE POOL and attached spa in highly desired Chadbourne neighborhood! This beautiful home has all brand new siding, flooring, beautiful quartz kitchen counters, brand new Samsung kitchen appliances, and 3 completely renovated bedrooms and bathrooms floor to ceiling. The fireside family room boasts vaulted ceilings and a cozy brick fireplace, perfect for gathering with loved ones. A separate dining room provides an ideal space for meals and entertaining. The kitchen features quartz countertops, a breakfast bar, white cabinets, and a breakfast room that opens to a sunroom with direct access to the backyard. The oversized primary bedroom includes tray ceilings, a sitting room, an ensuite bathroom with double vanities, a separate shower and soaking tub, and a walk-in closet. Two generously sized secondary bedrooms share a full bathroom in the hall. The home boasts a huge bonus room off of the master with a private full bathroom, vaulted ceilings, and double door access to the in ground pool which would make this a perfect room for in-laws / guests or recreational room as well. Outside, you'll find a covered patio with an outdoor bar, a fenced-in backyard, and plenty of green space. This home also includes an attached 2-car garage and is located in the sought-after Denmark High School district. Chadbourne neighborhood offers a swim and tennis community and a playground for the members to enjoy. With easy access to Downtown Alpharetta, shopping, dining, and just a couple minutes drive to the Halcyon, this home is perfect for living and entertaining in the heart of beloved Alpharetta.
Zillow last checked: 8 hours ago
Listing updated: April 01, 2025 at 10:54pm
Listing Provided by:
Lauren Roberson,
Homesouth Residential Incorporated 678-595-3373
Bought with:
Dax Griffin, 415455
Keller Williams North Atlanta
Source: FMLS GA,MLS#: 7524903
Facts & features
Interior
Bedrooms & bathrooms
- Bedrooms: 3
- Bathrooms: 3
- Full bathrooms: 3
- Main level bathrooms: 3
- Main level bedrooms: 3
Primary bedroom
- Features: Master on Main, Oversized Master, Sitting Room
- Level: Master on Main, Oversized Master, Sitting Room
Bedroom
- Features: Master on Main, Oversized Master, Sitting Room
Primary bathroom
- Features: Double Vanity, Separate Tub/Shower, Soaking Tub
Dining room
- Features: Separate Dining Room
Kitchen
- Features: Breakfast Bar, Breakfast Room, Cabinets White, Pantry, Stone Counters, View to Family Room
Heating
- Central, Hot Water
Cooling
- Ceiling Fan(s), Central Air
Appliances
- Included: Dishwasher, Disposal, Gas Cooktop, Gas Oven, Gas Range, Gas Water Heater, Microwave, Refrigerator
- Laundry: Laundry Room, Main Level
Features
- Vaulted Ceiling(s), Walk-In Closet(s)
- Flooring: Luxury Vinyl, Tile
- Windows: Window Treatments
- Basement: None
- Number of fireplaces: 1
- Fireplace features: Brick, Family Room, Gas Log, Gas Starter
- Common walls with other units/homes: No Common Walls
Interior area
- Total structure area: 2,547
- Total interior livable area: 2,547 sqft
Property
Parking
- Total spaces: 2
- Parking features: Attached, Garage, Garage Door Opener, Garage Faces Front, Kitchen Level, Level Driveway
- Attached garage spaces: 2
- Has uncovered spaces: Yes
Accessibility
- Accessibility features: None
Features
- Levels: One
- Stories: 1
- Patio & porch: Covered, Patio
- Exterior features: Private Yard, Rain Gutters, No Dock
- Has private pool: Yes
- Pool features: In Ground, Pool/Spa Combo, Private
- Spa features: None
- Fencing: Back Yard
- Has view: Yes
- View description: Other
- Waterfront features: None
- Body of water: None
Lot
- Size: 0.39 Acres
- Dimensions: x 80x176x56x67x198
- Features: Back Yard, Front Yard, Private
Details
- Additional structures: Shed(s)
- Parcel number: 042 082
- Other equipment: Satellite Dish
- Horse amenities: None
Construction
Type & style
- Home type: SingleFamily
- Architectural style: Ranch
- Property subtype: Single Family Residence, Residential
Materials
- HardiPlank Type
- Foundation: Slab
- Roof: Shingle
Condition
- Updated/Remodeled
- New construction: No
- Year built: 1995
Details
- Warranty included: Yes
Utilities & green energy
- Electric: Other
- Sewer: Public Sewer
- Water: Public
- Utilities for property: Cable Available, Electricity Available, Natural Gas Available, Phone Available, Sewer Available, Water Available
Green energy
- Energy efficient items: None
- Energy generation: None
Community & neighborhood
Security
- Security features: Smoke Detector(s)
Community
- Community features: Homeowners Assoc, Near Schools, Near Shopping, Playground, Pool, Tennis Court(s)
Location
- Region: Alpharetta
- Subdivision: Chadbourne
Other
Other facts
- Road surface type: Asphalt
Price history
| Date | Event | Price |
|---|---|---|
| 3/28/2025 | Sold | $700,000+0.1%$275/sqft |
Source: | ||
| 2/14/2025 | Listed for sale | $699,000$274/sqft |
Source: | ||
| 2/4/2025 | Listing removed | $699,000$274/sqft |
Source: | ||
| 10/23/2024 | Price change | $699,000-2.2%$274/sqft |
Source: | ||
| 10/5/2024 | Listed for sale | $715,000+62.5%$281/sqft |
Source: | ||
Public tax history
| Year | Property taxes | Tax assessment |
|---|---|---|
| 2024 | $5,724 +4.5% | $233,412 +4.9% |
| 2023 | $5,476 +19.7% | $222,476 +29.4% |
| 2022 | $4,575 +15.1% | $171,904 +19.4% |
Find assessor info on the county website
Neighborhood: 30004
Nearby schools
GreatSchools rating
- 6/10Brandywine Elementary SchoolGrades: PK-5Distance: 1.2 mi
- 6/10DeSana Middle SchoolGrades: 6-8Distance: 0.9 mi
- 9/10Denmark High SchoolGrades: 9-12Distance: 2.2 mi
Schools provided by the listing agent
- Elementary: Brandywine
- Middle: DeSana
- High: Denmark High School
Source: FMLS GA. This data may not be complete. We recommend contacting the local school district to confirm school assignments for this home.
Get a cash offer in 3 minutes
Find out how much your home could sell for in as little as 3 minutes with a no-obligation cash offer.
Estimated market value
$678,600
Get a cash offer in 3 minutes
Find out how much your home could sell for in as little as 3 minutes with a no-obligation cash offer.
Estimated market value
$678,600

