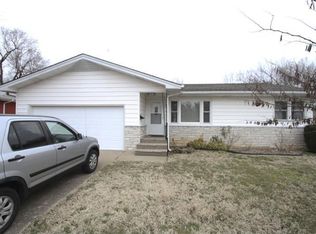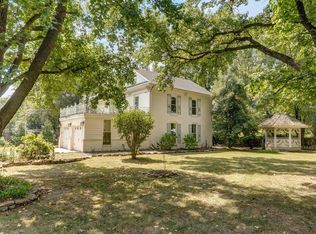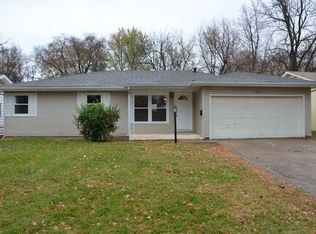Closed
Price Unknown
1515 E Wayland Street, Springfield, MO 65804
3beds
1,204sqft
Single Family Residence
Built in 1959
9,583.2 Square Feet Lot
$216,200 Zestimate®
$--/sqft
$1,411 Estimated rent
Home value
$216,200
$205,000 - $229,000
$1,411/mo
Zestimate® history
Loading...
Owner options
Explore your selling options
What's special
Newly remodeled 3 bedroom, 2 bathroom house in Southeast Springfield under $200k. 1/3 of a mile from Mercy in a nice neighborhood. Lots of updates! Stainless steel appliance package in kitchen (dishwasher and range hood are brand new with transferable warranty). New luxury vinyl plank flooring (no carpet in the entire house). New light fixtures and plumbing fixtures. New tile backsplash in kitchen and tub-surround in hall bathroom. Fresh paint and lots of other updates! Other features include fenced-in backyard with new double-gate, attached 2 car garage with storage, and concrete patio.Owner is a licensed Realtor in Missouri. Some listing photos are virtually staged.
Zillow last checked: 8 hours ago
Listing updated: July 07, 2025 at 12:22pm
Listed by:
Austin L. McGee 417-841-7971,
Murney Associates - Primrose
Bought with:
Dana R. Ingle, 2017004006
Sturdy Real Estate
Source: SOMOMLS,MLS#: 60261540
Facts & features
Interior
Bedrooms & bathrooms
- Bedrooms: 3
- Bathrooms: 2
- Full bathrooms: 2
Heating
- Central, Natural Gas
Cooling
- Attic Fan, Ceiling Fan(s), Central Air
Appliances
- Included: Dishwasher, Gas Water Heater, Free-Standing Electric Oven, Exhaust Fan, Disposal
- Laundry: Main Level, W/D Hookup
Features
- Flooring: Vinyl
- Has basement: No
- Attic: Pull Down Stairs
- Has fireplace: No
Interior area
- Total structure area: 1,204
- Total interior livable area: 1,204 sqft
- Finished area above ground: 1,204
- Finished area below ground: 0
Property
Parking
- Total spaces: 2
- Parking features: Driveway, Storage, Garage Faces Front, Garage Door Opener
- Attached garage spaces: 2
- Has uncovered spaces: Yes
Accessibility
- Accessibility features: Central Living Area, Visitor Bathroom
Features
- Levels: One
- Stories: 1
- Patio & porch: Patio
- Exterior features: Rain Gutters, Cable Access
- Has view: Yes
- View description: City
Lot
- Size: 9,583 sqft
- Dimensions: 750 x 1290
- Features: Level, Paved
Details
- Parcel number: 881231401030
Construction
Type & style
- Home type: SingleFamily
- Architectural style: Ranch
- Property subtype: Single Family Residence
Materials
- Frame, Stone, Wood Siding
- Foundation: Crawl Space
Condition
- Year built: 1959
Utilities & green energy
- Sewer: Public Sewer
- Water: Public
Community & neighborhood
Security
- Security features: Smoke Detector(s)
Location
- Region: Springfield
- Subdivision: Fremont Suburbs
Other
Other facts
- Listing terms: Cash,VA Loan,FHA,Conventional
- Road surface type: Asphalt
Price history
| Date | Event | Price |
|---|---|---|
| 3/21/2024 | Sold | -- |
Source: | ||
| 2/21/2024 | Pending sale | $199,900$166/sqft |
Source: | ||
| 2/19/2024 | Listed for sale | $199,900$166/sqft |
Source: | ||
| 9/15/2023 | Sold | -- |
Source: Agent Provided | ||
| 10/13/2018 | Listing removed | $725-8.8%$1/sqft |
Source: Lenard Properties LLC | ||
Public tax history
| Year | Property taxes | Tax assessment |
|---|---|---|
| 2024 | $961 +0.6% | $17,920 |
| 2023 | $956 +6.5% | $17,920 +9% |
| 2022 | $898 +0% | $16,440 |
Find assessor info on the county website
Neighborhood: Meador Park
Nearby schools
GreatSchools rating
- 4/10Delaware Elementary SchoolGrades: PK-5Distance: 0.9 mi
- 5/10Jarrett Middle SchoolGrades: 6-8Distance: 2.1 mi
- 4/10Parkview High SchoolGrades: 9-12Distance: 1.9 mi
Schools provided by the listing agent
- Elementary: SGF-Delaware
- Middle: SGF-Jarrett
- High: SGF-Parkview
Source: SOMOMLS. This data may not be complete. We recommend contacting the local school district to confirm school assignments for this home.


