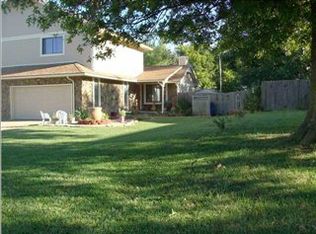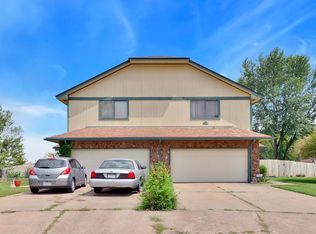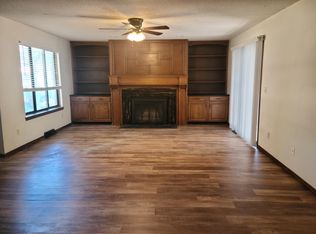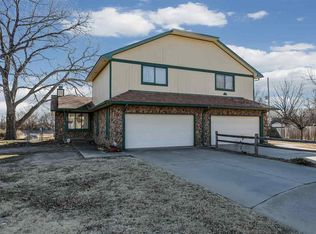Twin home in Derby, beautiful design and charm, 2 car garage, 2 bedrooms plus oversized bonus room in basement, 3.5 baths, wood laminate flooring, vaulted ceilings, fireplace in living room, privacy fenced yard with concrete patio and pavers-great entertainment areas and so more. Wood laminate flooring throughout the main level greets you as you enter to vaulted ceilings, 2 ceiling fans, wood burning fireplace, lots of natural light and open feel to the dining and living area. Kitchen has tile counters, view through cabinets, eating bar and stainless cabinets. Main level also has drop zone off the garage and updated half bath. Upper level has bedroom with full bath that features tile counters and floors and separate laundry room is on the upper level and convenient to bedrooms. Master bedroom has ceiling fan and room for king bed and furnishings and features master bath with tile counter, barn doors for privacy to master bath and a large walk in closet. Basement has great rec room for relaxing and gathering, full bath with tile counters and bowl sink, storage and a finished bonus room that is perfect for an office, fitness room, playroom, theater room, etc. Backyard is privacy fenced and has concrete patio and decorative pavers that offer lots of space for entertaining outdoors. Get ready to enjoy the outdoors in your backyard space!
This property is off market, which means it's not currently listed for sale or rent on Zillow. This may be different from what's available on other websites or public sources.



