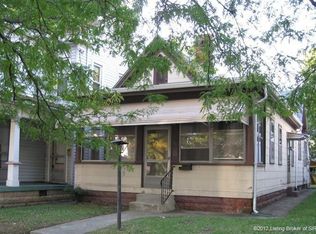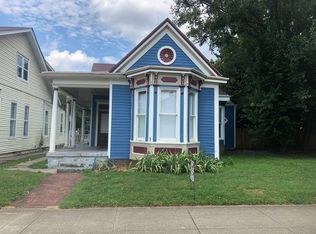Sold for $255,000 on 05/30/23
$255,000
1515 E Spring Street, New Albany, IN 47150
3beds
1,693sqft
Single Family Residence
Built in 1885
8,276.4 Square Feet Lot
$250,400 Zestimate®
$151/sqft
$1,817 Estimated rent
Home value
$250,400
$228,000 - $273,000
$1,817/mo
Zestimate® history
Loading...
Owner options
Explore your selling options
What's special
Located in the East Spring St Historic District, this home is the perfect blend of original details and modern conveniences and is on a double lot! Inviting front porch sets the tone for this home. Walking through front door, with original door bell and knob, you are greeted by 10 ft ceilings and beautiful wood floors as well as a decorative double sided fire place. The first floor primary bedroom has ample closet space and natural light. Easy access to main living area, full bath with tiled shower and laundry room. Dining room features french doors and is a combination of home office with built-in desk and shelving. Remodeled kitchen offers granite counters, soft close drawers, Thomasville cabinets, two large pantry cabinets, and stainless steel appliances. Two good sized bedrooms are upstairs as well as a full bathroom. Most all of the rooms have ceiling fixtures and nice sized closets. Amazing, covered patio in the oversized yard with full privacy fence will bring many hours of enjoyment. Newer shed as well as access to the back alley. Check out the attached info on the New Albany Historic Preservation District and read more about the Phelps-Day-Shrader house! Seller is offering a one year home warranty! Call now for your private showing.
Zillow last checked: 8 hours ago
Listing updated: June 01, 2023 at 07:26am
Listed by:
Marie Smith,
Semonin REALTORS
Bought with:
Kimberly Bandy, RB19002208
The Breland Group
Source: SIRA,MLS#: 202307094 Originating MLS: Southern Indiana REALTORS Association
Originating MLS: Southern Indiana REALTORS Association
Facts & features
Interior
Bedrooms & bathrooms
- Bedrooms: 3
- Bathrooms: 2
- Full bathrooms: 2
Bedroom
- Description: Flooring: Carpet
- Level: Second
- Dimensions: 9 x 16
Bedroom
- Description: Flooring: Carpet
- Level: Second
- Dimensions: 16 x 15
Primary bathroom
- Description: Flooring: Wood
- Level: First
- Dimensions: 14 x 15
Dining room
- Description: Flooring: Wood
- Level: First
- Dimensions: 12 x 12
Other
- Level: First
Other
- Level: Second
Kitchen
- Description: Flooring: Wood
- Level: First
- Dimensions: 19 x 20
Living room
- Level: First
- Dimensions: 15 x 17
Office
- Description: Flooring: Carpet
- Level: Second
Heating
- Forced Air
Cooling
- Central Air
Appliances
- Included: Dishwasher, Disposal, Microwave, Oven, Range, Refrigerator
- Laundry: Main Level, Laundry Room
Features
- Main Level Primary
- Has basement: Yes
- Number of fireplaces: 1
- Fireplace features: Decorative
Interior area
- Total structure area: 1,693
- Total interior livable area: 1,693 sqft
- Finished area above ground: 1,693
- Finished area below ground: 0
Property
Parking
- Parking features: No Garage
Features
- Levels: Two
- Stories: 2
- Patio & porch: Covered, Patio, Porch
- Exterior features: Fence, Landscaping, Porch, Patio
- Fencing: Yard Fenced
Lot
- Size: 8,276 sqft
Details
- Additional parcels included: 220502800717000008
- Parcel number: 220502800718000008
- Zoning: Residential
- Zoning description: Residential
Construction
Type & style
- Home type: SingleFamily
- Architectural style: Two Story
- Property subtype: Single Family Residence
Materials
- HardiPlank Type
- Foundation: Brick/Mortar, Cellar
- Roof: Shingle
Condition
- Resale
- New construction: No
- Year built: 1885
Details
- Warranty included: Yes
Utilities & green energy
- Sewer: Public Sewer
- Water: Connected, Public
Community & neighborhood
Community
- Community features: Sidewalks
Location
- Region: New Albany
Other
Other facts
- Listing terms: Conventional,FHA,VA Loan
Price history
| Date | Event | Price |
|---|---|---|
| 5/30/2023 | Sold | $255,000+2%$151/sqft |
Source: | ||
| 5/3/2023 | Pending sale | $250,000$148/sqft |
Source: | ||
| 4/20/2023 | Listed for sale | $250,000+16.3%$148/sqft |
Source: | ||
| 9/20/2021 | Sold | $215,000+2.4%$127/sqft |
Source: | ||
| 7/13/2021 | Listed for sale | $210,000+204.3%$124/sqft |
Source: SIRA #202109074 Report a problem | ||
Public tax history
| Year | Property taxes | Tax assessment |
|---|---|---|
| 2024 | $981 -8.6% | $130,700 +20.8% |
| 2023 | $1,073 +29.8% | $108,200 -3.2% |
| 2022 | $826 +3.6% | $111,800 +15.9% |
Find assessor info on the county website
Neighborhood: Midtown
Nearby schools
GreatSchools rating
- 6/10S Ellen Jones Elementary SchoolGrades: PK-4Distance: 0.3 mi
- 5/10Nathaniel Scribner Middle SchoolGrades: 5-8Distance: 1.8 mi
- 7/10New Albany Senior High SchoolGrades: 9-12Distance: 0.5 mi

Get pre-qualified for a loan
At Zillow Home Loans, we can pre-qualify you in as little as 5 minutes with no impact to your credit score.An equal housing lender. NMLS #10287.
Sell for more on Zillow
Get a free Zillow Showcase℠ listing and you could sell for .
$250,400
2% more+ $5,008
With Zillow Showcase(estimated)
$255,408
