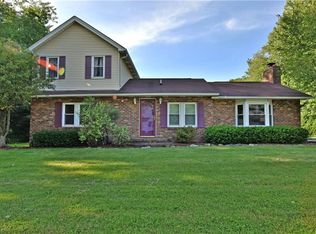Don’t miss out on this stunning, updated country farm house. Multiple additions have crafted this brick faced home into the perfect place for your growing family. A massive, rolling back yard makes for a private includes 2 lots, tree lined playground for the kids, while you relax on the extended rear patio. With an expansive, blacktop drive, parking is never an issue. Inside the home, spacious, brightly colored rooms await. The tiled foyer leads to a full bath area with oversized vanity, before ending at the dining room entrance. This carpeted focal point serves as the hub of the home; with second story, kitchen, living, and master bedroom access splitting off. The master bedroom ties to a conjoined dressing area with double vanity and walk in closet before spilling into an elegant bath, trimmed with inviting mauve walls and neutral tiled flooring. The kitchen spans the far side of the home with an array of oak colored cabinets, perched above wood trimmed, laminate countertops. A relax
This property is off market, which means it's not currently listed for sale or rent on Zillow. This may be different from what's available on other websites or public sources.
