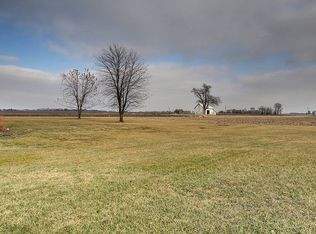Sold for $245,000 on 05/30/25
$245,000
1515 E 1700 N, Carthage, IL 62321
4beds
2,120sqft
Single Family Residence, Residential
Built in ----
1.86 Acres Lot
$250,700 Zestimate®
$116/sqft
$1,836 Estimated rent
Home value
$250,700
Estimated sales range
Not available
$1,836/mo
Zestimate® history
Loading...
Owner options
Explore your selling options
What's special
Dreaming of wide open spaces and country charm? Look no further than this absolutely stunning farmhouse nestled on 1.83 acres! With 4 bedrooms,1.5 baths, and over 2100 sq ft of living space, this home is the perfect blend of historic character and modern updates. From the moment you drive up to this picturesque property, you'll be captivated by the beauty of the landscaped grounds and classic barn. Step inside to find a sun-drenched living room with a cozy fireplace, a spacious dining room, and a sleek kitchen with new appliances (stove and fridge '18, dishwasher '22, washer and dryer '22). Upstairs four generous bedrooms and a full bath await, each offering ample closet space. But that's not all - this home is as practical as it is beautiful! Recent updates include a new furnace '21, water heater '19, and septic pump with alarm '22, giving you peace of mind for the long haul. Outside, the meticulously landscaped yard attracts birds and pollinators, while the expansive covered deck is the ideal spot for relaxing with loved ones and taking in the serene surroundings. Don't forget about the bonus features - a heated and cooled "man cave" in the barn and a massive Morton building for all your storage needs. This home truly has it all! *Subject to seller securing suitable housing.
Zillow last checked: 8 hours ago
Listing updated: May 30, 2025 at 01:16pm
Listed by:
Melissa Sullivan Office:217-224-8383,
Happel, Inc., REALTORS
Bought with:
Non-Member Agent RMLSA
Non-MLS
Source: RMLS Alliance,MLS#: CA1031108 Originating MLS: Capital Area Association of Realtors
Originating MLS: Capital Area Association of Realtors

Facts & features
Interior
Bedrooms & bathrooms
- Bedrooms: 4
- Bathrooms: 2
- Full bathrooms: 1
- 1/2 bathrooms: 1
Bedroom 1
- Level: Upper
- Dimensions: 15ft 0in x 16ft 0in
Bedroom 2
- Level: Upper
- Dimensions: 13ft 0in x 16ft 0in
Bedroom 3
- Level: Upper
- Dimensions: 12ft 0in x 13ft 0in
Bedroom 4
- Level: Upper
- Dimensions: 10ft 0in x 16ft 0in
Other
- Level: Main
- Dimensions: 13ft 5in x 16ft 0in
Other
- Level: Main
- Dimensions: 12ft 0in x 15ft 0in
Other
- Area: 0
Additional room
- Description: Foyer
- Level: Main
- Dimensions: 6ft 5in x 12ft 5in
Kitchen
- Level: Main
- Dimensions: 10ft 0in x 16ft 0in
Living room
- Level: Main
- Dimensions: 15ft 0in x 20ft 0in
Main level
- Area: 1060
Upper level
- Area: 1060
Heating
- Propane, Forced Air
Cooling
- Central Air
Appliances
- Included: Dishwasher, Range, Refrigerator
Features
- Ceiling Fan(s)
- Windows: Replacement Windows
- Basement: Partial,Unfinished
- Number of fireplaces: 1
- Fireplace features: Living Room
Interior area
- Total structure area: 2,120
- Total interior livable area: 2,120 sqft
Property
Parking
- Total spaces: 2
- Parking features: Detached, Gravel
- Garage spaces: 2
Features
- Levels: Two
- Patio & porch: Deck
Lot
- Size: 1.86 Acres
- Dimensions: 240 x 338
- Features: Level
Details
- Additional structures: Outbuilding, Pole Barn
- Parcel number: 1209100006
Construction
Type & style
- Home type: SingleFamily
- Property subtype: Single Family Residence, Residential
Materials
- Vinyl Siding
- Roof: Metal
Condition
- New construction: No
Utilities & green energy
- Sewer: Septic Tank
- Water: Public
Green energy
- Energy efficient items: High Efficiency Heating
Community & neighborhood
Location
- Region: Carthage
- Subdivision: None
Price history
| Date | Event | Price |
|---|---|---|
| 5/30/2025 | Sold | $245,000-1%$116/sqft |
Source: | ||
| 4/8/2025 | Pending sale | $247,500$117/sqft |
Source: | ||
| 12/9/2024 | Contingent | $247,500$117/sqft |
Source: | ||
| 10/21/2024 | Price change | $247,500-1%$117/sqft |
Source: | ||
| 10/12/2024 | Price change | $249,900-3.8%$118/sqft |
Source: | ||
Public tax history
Tax history is unavailable.
Neighborhood: 62321
Nearby schools
GreatSchools rating
- 7/10Carthage Middle SchoolGrades: 5-8Distance: 4.8 mi
- 5/10Illini West High SchoolGrades: 9-12Distance: 4.5 mi
- 7/10Carthage Primary SchoolGrades: PK-4Distance: 4.8 mi
Schools provided by the listing agent
- Elementary: Carthage
- High: Illini West
Source: RMLS Alliance. This data may not be complete. We recommend contacting the local school district to confirm school assignments for this home.

Get pre-qualified for a loan
At Zillow Home Loans, we can pre-qualify you in as little as 5 minutes with no impact to your credit score.An equal housing lender. NMLS #10287.
