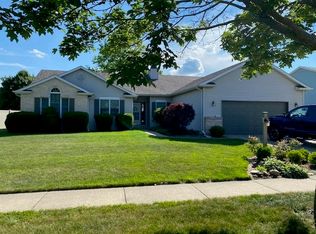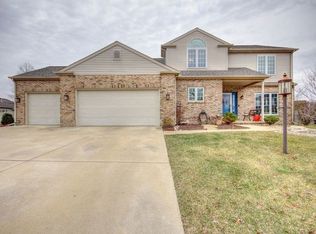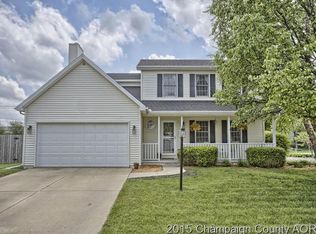Closed
$315,000
1515 Cobblefield Rd, Champaign, IL 61822
4beds
1,756sqft
Single Family Residence
Built in 1998
0.27 Acres Lot
$322,600 Zestimate®
$179/sqft
$2,461 Estimated rent
Home value
$322,600
$290,000 - $361,000
$2,461/mo
Zestimate® history
Loading...
Owner options
Explore your selling options
What's special
If you're looking for a ranch style home with a three-car garage less than $300k, this is the home for you. Every inch of this home's interior has been freshly painted a neutral color within the last year, including the doors, trims, ceilings, and walls. The front door opens into a welcoming foyer with hardwood floors. The open dining area also has hardwood floors. The open great room features cathedral ceiling, full length windows, abundant light, and a gas log fireplace. The kitchen has an oversized peninsula, which provides space for casual bar stool dining, prep space, and food service area. The walk-in pantry with solid shelves, offers plenty of storage for food and other items. The hallway leads into the four bedrooms. Each of the bedrooms has ceiling fans. The ensuite bath and hall bath features updated flooring. In the primary bedroom, you will find a walk-in closet with a mixture of wooden shelves and closet rods, ideal for organization options. Attached to the home is a generous three-car garage. The fully-fenced backyard has a shed and firepit. Lastly, It's big enough to make your outdoor landscaping ideas come to life. The A/C and Furnace was replaced in 2019. All Appliances stay. By the way, there's a grocery store and a hardware store less than mile away. Pre-inspection on file. See HD photo gallery and 3D Virtual Tour!
Zillow last checked: 10 hours ago
Listing updated: August 05, 2025 at 09:41am
Listing courtesy of:
Matt Difanis, ABR,CIPS,GRI 217-369-6765,
RE/MAX REALTY ASSOCIATES-CHA,
Misturat Ganiyu 773-983-1075,
RE/MAX REALTY ASSOCIATES-CHA
Bought with:
Barbara Gallivan
KELLER WILLIAMS-TREC
Source: MRED as distributed by MLS GRID,MLS#: 12321071
Facts & features
Interior
Bedrooms & bathrooms
- Bedrooms: 4
- Bathrooms: 2
- Full bathrooms: 2
Primary bedroom
- Features: Flooring (Carpet), Bathroom (Full, Shower Only)
- Level: Main
- Area: 196 Square Feet
- Dimensions: 14X14
Bedroom 2
- Features: Flooring (Carpet)
- Level: Main
- Area: 100 Square Feet
- Dimensions: 10X10
Bedroom 3
- Features: Flooring (Carpet)
- Level: Main
- Area: 120 Square Feet
- Dimensions: 12X10
Bedroom 4
- Features: Flooring (Carpet)
- Level: Main
- Area: 132 Square Feet
- Dimensions: 12X11
Kitchen
- Features: Kitchen (Eating Area-Breakfast Bar, Pantry-Walk-in), Flooring (Vinyl)
- Level: Main
- Area: 143 Square Feet
- Dimensions: 13X11
Laundry
- Features: Flooring (Vinyl)
- Level: Main
- Area: 48 Square Feet
- Dimensions: 8X6
Living room
- Features: Flooring (Carpet)
- Level: Main
- Area: 340 Square Feet
- Dimensions: 20X17
Heating
- Natural Gas, Forced Air
Cooling
- Central Air
Appliances
- Included: Range, Dishwasher, Refrigerator, Washer, Dryer, Disposal
- Laundry: Main Level, In Unit
Features
- 1st Floor Bedroom, 1st Floor Full Bath, Walk-In Closet(s), Pantry
- Basement: Crawl Space
- Number of fireplaces: 1
- Fireplace features: Living Room
Interior area
- Total structure area: 1,756
- Total interior livable area: 1,756 sqft
- Finished area below ground: 0
Property
Parking
- Total spaces: 3
- Parking features: On Site, Garage Owned, Attached, Garage
- Attached garage spaces: 3
Accessibility
- Accessibility features: No Disability Access
Features
- Stories: 1
- Patio & porch: Patio
- Fencing: Fenced
Lot
- Size: 0.27 Acres
- Dimensions: 64.96 X 64.61 X 149.85 X 55.50 X 125.9
Details
- Additional structures: Shed(s)
- Parcel number: 442016355033
- Special conditions: None
Construction
Type & style
- Home type: SingleFamily
- Architectural style: Ranch
- Property subtype: Single Family Residence
Materials
- Vinyl Siding
Condition
- New construction: No
- Year built: 1998
Utilities & green energy
- Sewer: Public Sewer
- Water: Public
Community & neighborhood
Community
- Community features: Lake, Sidewalks
Location
- Region: Champaign
- Subdivision: Glenshire
HOA & financial
HOA
- Has HOA: Yes
- HOA fee: $130 annually
- Services included: Insurance, Other
Other
Other facts
- Listing terms: Cash
- Ownership: Fee Simple w/ HO Assn.
Price history
| Date | Event | Price |
|---|---|---|
| 4/17/2025 | Sold | $315,000+6.8%$179/sqft |
Source: | ||
| 4/1/2025 | Pending sale | $295,000$168/sqft |
Source: | ||
| 3/31/2025 | Listed for sale | $295,000+56.5%$168/sqft |
Source: | ||
| 1/9/2015 | Sold | $188,500-2.1%$107/sqft |
Source: | ||
| 11/12/2014 | Listed for sale | $192,500$110/sqft |
Source: Coldwell Banker Honig-Bell #2144984 Report a problem | ||
Public tax history
| Year | Property taxes | Tax assessment |
|---|---|---|
| 2024 | $5,591 +8% | $75,110 +9.8% |
| 2023 | $5,176 +8% | $68,400 +8.4% |
| 2022 | $4,791 +10.3% | $63,100 +2% |
Find assessor info on the county website
Neighborhood: 61822
Nearby schools
GreatSchools rating
- 4/10Kenwood Elementary SchoolGrades: K-5Distance: 0.9 mi
- 3/10Jefferson Middle SchoolGrades: 6-8Distance: 1.4 mi
- 6/10Centennial High SchoolGrades: 9-12Distance: 1.5 mi
Schools provided by the listing agent
- High: Centennial High School
- District: 4
Source: MRED as distributed by MLS GRID. This data may not be complete. We recommend contacting the local school district to confirm school assignments for this home.

Get pre-qualified for a loan
At Zillow Home Loans, we can pre-qualify you in as little as 5 minutes with no impact to your credit score.An equal housing lender. NMLS #10287.


