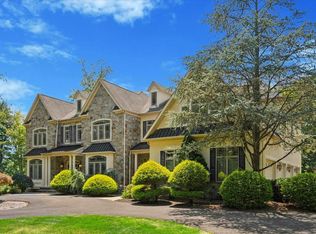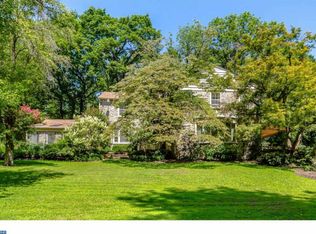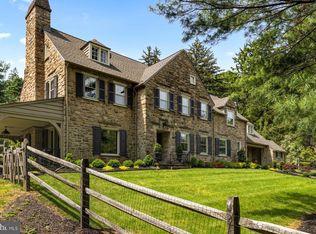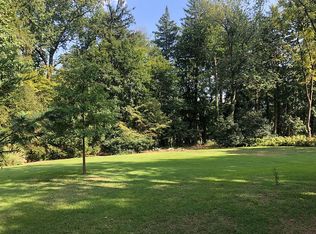Sold for $1,300,000
$1,300,000
1515 Cherry Ln, Rydal, PA 19046
6beds
6,887sqft
Single Family Residence
Built in 1920
1.91 Acres Lot
$1,329,300 Zestimate®
$189/sqft
$7,403 Estimated rent
Home value
$1,329,300
$1.24M - $1.44M
$7,403/mo
Zestimate® history
Loading...
Owner options
Explore your selling options
What's special
Timeless Luxury in Rydal/Meadowbrook – Stunning Stone Colonial on 1.9 Acres Welcome to a truly exceptional estate in the prestigious Rydal/Meadowbrook neighborhood. Set on 1.9 acres of professionally manicured grounds, this all-stone colonial is a masterpiece of timeless elegance and craftsmanship, offering unparalleled charm, grandeur, and modern comfort. Arriving at the home, you are greeted by a stately circular driveway leading to an impressive center hall entrance with grand foyer , setting the stage for the breathtaking interior. With six fireplaces, intricate dental crown molding, and exquisite woodwork throughout, this residence offers the perfect blend of old-world charm and sophisticated living. Gracious Living & Entertaining Spaces The formal living room, formal dining room each featuring their own fireplaces, creating warm and inviting spaces perfect for gatherings. When your looking to relax and fell like your outside, enjoy the 4 season sunroom located off the living room that is bright with windows galore and fireplace. The large gourmet eat-in kitchen is a chef’s dream, boasting tons of cabinet and countertop space, seamlessly flowing into an entertainment room with fireplace, built in banquette dining area and connecting to an adjacent breakfast room with tons of character & windows. Off the entertainment room there is direct access to multiple brick patios and serene gardens. Luxurious Bedroom Retreats With six-plus bedrooms, this home offers plenty of space for relaxation and privacy. The primary suite is a true sanctuary, featuring a library/sitting room with Cherry wood finishes & built-ins, two full baths, and a private dressing room. Several additional bedrooms also include their own fireplaces coupled with a back staircase leading to the kitchen area adding to the home's unique and elegant character. Lower-Level Entertainment Haven The finished basement is a world of its own, designed for entertainment and recreation. It includes a custom-built bar and built-in seating area, with plenty of space for game tables, a media lounge, and more—a perfect setting for hosting guests or unwinding in style. Expansive Grounds & Timeless Elegance This estate’s lush, sprawling grounds offer endless possibilities for outdoor enjoyment, whether it’s entertaining on the brick patios, strolling through the landscaped gardens, or simply soaking in the beauty of this private retreat. A Rare Opportunity in a Coveted Location Located in one of the most sought-after communities in Montgomery County, Rydal, this home offers a perfect balance of privacy and convenience, just minutes from fine dining, shopping, top-rated schools, and major commuter routes & trains. This is more than just a home—it’s a legacy property with unparalleled craftsmanship and grandeur. Don’t miss this rare opportunity to own a piece of Rydal/Meadowbrook’s finest real estate. Schedule your private tour today! Don't wait!!
Zillow last checked: 8 hours ago
Listing updated: June 30, 2025 at 01:47am
Listed by:
Craig Lerch 215-778-6805,
EXP Realty, LLC
Bought with:
NON MEMBER, 0225194075
Non Subscribing Office
Source: Bright MLS,MLS#: PAMC2126616
Facts & features
Interior
Bedrooms & bathrooms
- Bedrooms: 6
- Bathrooms: 6
- Full bathrooms: 5
- 1/2 bathrooms: 1
- Main level bathrooms: 1
Primary bedroom
- Features: Attached Bathroom, Bathroom - Walk-In Shower, Bathroom - Stall Shower, Flooring - HardWood, Primary Bedroom - Dressing Area, Walk-In Closet(s), Built-in Features
- Level: Upper
- Area: 368 Square Feet
- Dimensions: 23 x 16
Bedroom 1
- Level: Upper
- Area: 210 Square Feet
- Dimensions: 15 x 14
Bedroom 1
- Features: Fireplace - Wood Burning
- Level: Upper
- Area: 520 Square Feet
- Dimensions: 20 x 26
Primary bathroom
- Features: Bathroom - Walk-In Shower
- Level: Upper
- Area: 80 Square Feet
- Dimensions: 10 x 8
Primary bathroom
- Features: Bathroom - Stall Shower, Attached Bathroom, Built-in Features, Flooring - HardWood, Primary Bedroom - Dressing Area, Walk-In Closet(s)
- Level: Upper
- Area: 368 Square Feet
- Dimensions: 23 x 16
Bathroom 1
- Level: Upper
- Area: 48 Square Feet
- Dimensions: 8 x 6
Bathroom 2
- Level: Upper
- Area: 36 Square Feet
- Dimensions: 6 x 6
Other
- Features: Attic - Floored
- Level: Upper
Basement
- Features: Basement - Unfinished
- Level: Lower
- Area: 225 Square Feet
- Dimensions: 15 x 15
Basement
- Features: Basement - Unfinished
- Level: Lower
- Area: 132 Square Feet
- Dimensions: 11 x 12
Breakfast room
- Features: Breakfast Nook, Flooring - Slate
- Level: Main
- Area: 143 Square Feet
- Dimensions: 13 x 11
Dining room
- Level: Main
- Area: 420 Square Feet
- Dimensions: 20 x 21
Family room
- Features: Fireplace - Gas, Dining Area
- Level: Main
- Area: 320 Square Feet
- Dimensions: 16 x 20
Foyer
- Features: Flooring - Solid Hardwood
- Level: Main
- Area: 216 Square Feet
- Dimensions: 18 x 12
Game room
- Features: Basement - Finished, Built-in Features, Dining Area, Flooring - Carpet
- Level: Lower
- Area: 924 Square Feet
- Dimensions: 42 x 22
Half bath
- Level: Main
Kitchen
- Features: Built-in Features, Granite Counters, Dining Area, Flooring - Solid Hardwood, Kitchen Island, Kitchen - Gas Cooking, Pantry
- Level: Main
- Area: 210 Square Feet
- Dimensions: 21 x 10
Laundry
- Level: Upper
- Area: 24 Square Feet
- Dimensions: 4 x 6
Library
- Features: Built-in Features, Fireplace - Other, Flooring - Solid Hardwood, Walk-In Closet(s)
- Level: Upper
- Area: 272 Square Feet
- Dimensions: 17 x 16
Living room
- Level: Main
- Area: 627 Square Feet
- Dimensions: 19 x 33
Office
- Level: Upper
- Area: 216 Square Feet
- Dimensions: 12 x 18
Office
- Level: Upper
- Area: 323 Square Feet
- Dimensions: 19 x 17
Sitting room
- Features: Fireplace - Other
- Level: Upper
- Area: 285 Square Feet
- Dimensions: 19 x 15
Storage room
- Features: Cedar Closet(s)
- Level: Upper
- Area: 63 Square Feet
- Dimensions: 9 x 7
Storage room
- Level: Lower
- Area: 522 Square Feet
- Dimensions: 29 x 18
Other
- Level: Main
- Area: 234 Square Feet
- Dimensions: 13 x 18
Utility room
- Level: Main
- Area: 56 Square Feet
- Dimensions: 7 x 8
Heating
- Steam, Forced Air, Natural Gas, Oil
Cooling
- Central Air, Electric
Appliances
- Included: Gas Water Heater
- Laundry: Upper Level, Laundry Room
Features
- 9'+ Ceilings, Plaster Walls
- Flooring: Hardwood
- Basement: Finished
- Number of fireplaces: 6
- Fireplace features: Gas/Propane, Wood Burning
Interior area
- Total structure area: 6,887
- Total interior livable area: 6,887 sqft
- Finished area above ground: 6,887
- Finished area below ground: 0
Property
Parking
- Parking features: Circular Driveway, Asphalt, Driveway
- Has uncovered spaces: Yes
Accessibility
- Accessibility features: None
Features
- Levels: Three
- Stories: 3
- Patio & porch: Patio, Porch, Enclosed
- Pool features: None
Lot
- Size: 1.91 Acres
- Dimensions: 527.00 x 0.00
Details
- Additional structures: Above Grade, Below Grade
- Parcel number: 300008260008
- Zoning: RES
- Special conditions: Standard
Construction
Type & style
- Home type: SingleFamily
- Architectural style: Colonial,Other
- Property subtype: Single Family Residence
Materials
- Stone
- Foundation: Stone, Wood, Other
- Roof: Architectural Shingle
Condition
- Excellent
- New construction: No
- Year built: 1920
Utilities & green energy
- Electric: 200+ Amp Service
- Sewer: Public Sewer
- Water: Public
Community & neighborhood
Location
- Region: Rydal
- Subdivision: Rydal
- Municipality: ABINGTON TWP
Other
Other facts
- Listing agreement: Exclusive Right To Sell
- Ownership: Fee Simple
Price history
| Date | Event | Price |
|---|---|---|
| 6/25/2025 | Sold | $1,300,000-6.8%$189/sqft |
Source: | ||
| 6/12/2025 | Pending sale | $1,395,000$203/sqft |
Source: | ||
| 4/14/2025 | Contingent | $1,395,000$203/sqft |
Source: | ||
| 2/20/2025 | Listed for sale | $1,395,000+123.2%$203/sqft |
Source: | ||
| 6/4/1998 | Sold | $625,000$91/sqft |
Source: Public Record Report a problem | ||
Public tax history
| Year | Property taxes | Tax assessment |
|---|---|---|
| 2025 | $22,067 +5.3% | $458,100 |
| 2024 | $20,963 | $458,100 |
| 2023 | $20,963 +6.5% | $458,100 |
Find assessor info on the county website
Neighborhood: 19046
Nearby schools
GreatSchools rating
- 7/10Rydal East SchoolGrades: K-5Distance: 1.3 mi
- 6/10Abington Junior High SchoolGrades: 6-8Distance: 1.1 mi
- 8/10Abington Senior High SchoolGrades: 9-12Distance: 1.2 mi
Schools provided by the listing agent
- District: Abington
Source: Bright MLS. This data may not be complete. We recommend contacting the local school district to confirm school assignments for this home.
Get a cash offer in 3 minutes
Find out how much your home could sell for in as little as 3 minutes with a no-obligation cash offer.
Estimated market value$1,329,300
Get a cash offer in 3 minutes
Find out how much your home could sell for in as little as 3 minutes with a no-obligation cash offer.
Estimated market value
$1,329,300



