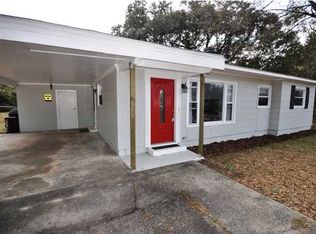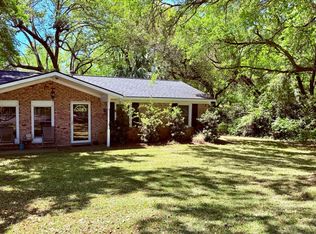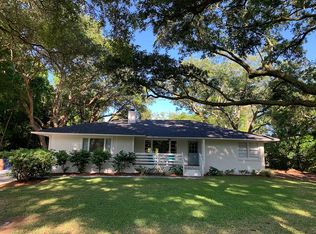A Must see!!! This three bedroom two bath ranch style home boast 2,264 sqft and LOCATION, LOACATION, LOACATION. It is a hop, skip, and a jump away from downtown Charleston, Folly Beach, and main West Ashley. When you drive up, it has a beautiful red metal roof and a horseshoe driveway that leads up to a long extended sitting porch. As you walk through the door you are greeted with beautiful hard wood floors and a large family room. Off to your farthest right is a separate dining area. Adjacent is a family room with a fireplace and plenty of extra built-in seating for extra house guests. This home has a large eat in kitchen and boasts a large bonus room that sits right off the kitchen which could easily be considered a fourth bedroom or a huge master suite. It has a bathroom connected to the far left side of this large room. The kitchen has large counter space for entertaining and handcrafted cabinetry for functional storage. This home has great and endless possibilities. The structure of this house has been well maintained by it's owners and can be lived in as is or it can be updated for a more modern appeal. This home is being sold As-is and it won't last long!!! Bring your buyers!!!
This property is off market, which means it's not currently listed for sale or rent on Zillow. This may be different from what's available on other websites or public sources.



