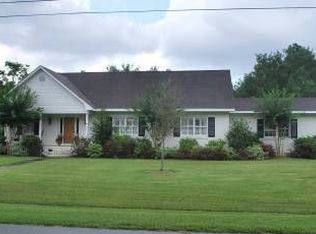Closed
$1,515,000
1515 Burningtree Rd, Charleston, SC 29412
4beds
3,296sqft
Single Family Residence
Built in 1964
0.42 Acres Lot
$1,685,300 Zestimate®
$460/sqft
$4,663 Estimated rent
Home value
$1,685,300
$1.55M - $1.84M
$4,663/mo
Zestimate® history
Loading...
Owner options
Explore your selling options
What's special
Located in Country Club II, this stunning 2020 renovation will appeal to buyers seeking a like-new, turnkey home in one of the most sought-after neighborhoods on James Island. Enter the foyer through beautiful mahogany front doors where you will be welcomed by a light and bright floor plan with hardwood flooring throughout. A separate dining room opens to the chef's kitchen equipped with white cabinetry, a large island, marble countertops, a six-burner gas range, wine cooler, built-in microwave, farm sink and stainless-steel appliances. The spacious family room with a gas fireplace opens to flex room which is perfect for a playroom, home office or gym. The first-floor primary suite features a large walk-in closet, and its bath has a free-standing tub, separate shower and dual sinks. The second floor boasts three additional bedrooms, one with an en suite bath and a spacious laundry room. Outside, the fenced-in backyard has a low-maintenance AstroTurf surface, putting green and a gas firepit, perfect for cozy evenings in Charleston. The two-car garage has an electric vehicle hook up. 1515 Burningtree Road is conveniently located to shopping, trendy restaurants, MUSC, Porter-Gaud School and just 10 minutes to downtown Charleston.
Zillow last checked: 8 hours ago
Listing updated: March 29, 2024 at 02:08pm
Listed by:
William Means Real Estate, LLC
Bought with:
William Means Real Estate, LLC
Source: CTMLS,MLS#: 24000573
Facts & features
Interior
Bedrooms & bathrooms
- Bedrooms: 4
- Bathrooms: 4
- Full bathrooms: 3
- 1/2 bathrooms: 1
Heating
- Heat Pump
Cooling
- Central Air
Appliances
- Laundry: Electric Dryer Hookup, Washer Hookup, Laundry Room
Features
- Ceiling - Cathedral/Vaulted, Ceiling - Smooth, Garden Tub/Shower, Kitchen Island, Walk-In Closet(s), Ceiling Fan(s), Eat-in Kitchen, Entrance Foyer, Pantry
- Flooring: Ceramic Tile, Wood
- Number of fireplaces: 1
- Fireplace features: Family Room, Gas Log, One
Interior area
- Total structure area: 3,296
- Total interior livable area: 3,296 sqft
Property
Parking
- Total spaces: 2
- Parking features: Garage, Attached, Off Street, Garage Door Opener
- Attached garage spaces: 2
Features
- Levels: Two
- Stories: 2
- Patio & porch: Deck, Front Porch
- Fencing: Privacy
Lot
- Size: 0.42 Acres
- Features: 0 - .5 Acre, Cul-De-Sac
Details
- Parcel number: 4240600065
- Special conditions: Flood Insurance
Construction
Type & style
- Home type: SingleFamily
- Architectural style: Colonial,Traditional
- Property subtype: Single Family Residence
Materials
- Brick
- Foundation: Crawl Space
- Roof: Architectural
Condition
- New construction: No
- Year built: 1964
Utilities & green energy
- Sewer: Public Sewer
- Water: Public
- Utilities for property: Charleston Water Service, Dominion Energy
Community & neighborhood
Community
- Community features: Trash
Location
- Region: Charleston
- Subdivision: Country Club II
Other
Other facts
- Listing terms: Any,Conventional
Price history
| Date | Event | Price |
|---|---|---|
| 3/29/2024 | Sold | $1,515,000-9%$460/sqft |
Source: | ||
| 2/28/2024 | Contingent | $1,665,000$505/sqft |
Source: | ||
| 1/31/2024 | Price change | $1,665,000-3.5%$505/sqft |
Source: | ||
| 1/11/2024 | Listed for sale | $1,725,000+76%$523/sqft |
Source: | ||
| 5/3/2021 | Sold | $980,000-6.6%$297/sqft |
Source: | ||
Public tax history
| Year | Property taxes | Tax assessment |
|---|---|---|
| 2024 | $4,987 +3.9% | $39,200 |
| 2023 | $4,801 +2.3% | $39,200 |
| 2022 | $4,691 -0.9% | $39,200 -30.5% |
Find assessor info on the county website
Neighborhood: 29412
Nearby schools
GreatSchools rating
- 8/10Harbor View Elementary SchoolGrades: PK-5Distance: 0.2 mi
- 8/10Camp Road MiddleGrades: 6-8Distance: 1.6 mi
- 9/10James Island Charter High SchoolGrades: 9-12Distance: 2.5 mi
Schools provided by the listing agent
- Elementary: Harbor View
- Middle: Camp Road
- High: James Island Charter
Source: CTMLS. This data may not be complete. We recommend contacting the local school district to confirm school assignments for this home.
Get a cash offer in 3 minutes
Find out how much your home could sell for in as little as 3 minutes with a no-obligation cash offer.
Estimated market value$1,685,300
Get a cash offer in 3 minutes
Find out how much your home could sell for in as little as 3 minutes with a no-obligation cash offer.
Estimated market value
$1,685,300
