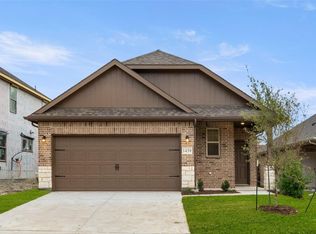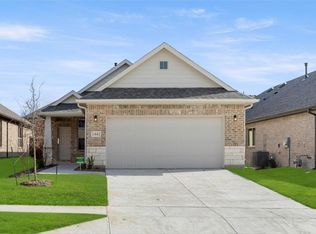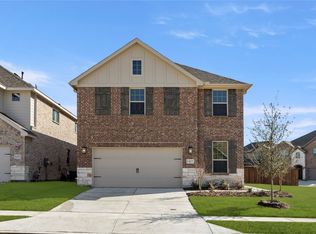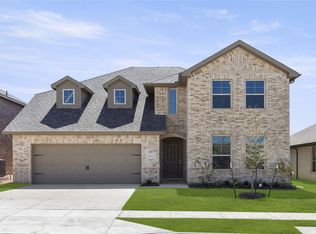Sold on 06/21/24
Price Unknown
1515 Bridlepath Trl, Forney, TX 75126
4beds
1,916sqft
Single Family Residence
Built in 2023
6,098.4 Square Feet Lot
$337,800 Zestimate®
$--/sqft
$2,463 Estimated rent
Home value
$337,800
$304,000 - $375,000
$2,463/mo
Zestimate® history
Loading...
Owner options
Explore your selling options
What's special
MLS# 20533941 - Built by HistoryMaker Homes - Ready Now! ~ Greenbelt Lot! This beautiful property offers a spacious 1911 Sq Ft of living, 4 bedrooms with 2 full bathrooms. Step inside & discover an open concept design that seamlessly flows from the kitchen, dining & family room. The gourmet kitchen boasts sleek granite tops, accent backsplash & stainless steel appliances- gas oven range, microwave & dishwasher. Enjoy entertaining guests at the stylish kitchen island or relax in the cozy family room with plenty of natural light pouring in through the large windows. Retreat to the serene primary suite where you'll find a luxurious garden tub & separate shower, dual vanities & a massive walk-in closet. Enjoy the outdoors under the covered patio- perfect for hosting barbecues or simply enjoying your morning coffee surrounded by nature!!!
Zillow last checked: 8 hours ago
Listing updated: June 21, 2024 at 11:54am
Listed by:
Ben Caballero 0096651 888-872-6006,
Historymaker Homes 833-711-1949
Bought with:
Ashley Bernard
eXp Realty LLC
Source: NTREIS,MLS#: 20533941
Facts & features
Interior
Bedrooms & bathrooms
- Bedrooms: 4
- Bathrooms: 2
- Full bathrooms: 2
Primary bedroom
- Features: Garden Tub/Roman Tub, Separate Shower, Walk-In Closet(s)
- Level: First
- Dimensions: 15 x 14
Bedroom
- Level: First
- Dimensions: 12 x 11
Bedroom
- Level: First
- Dimensions: 11 x 10
Bedroom
- Level: First
- Dimensions: 11 x 10
Breakfast room nook
- Level: First
- Dimensions: 10 x 10
Dining room
- Level: First
- Dimensions: 10 x 10
Kitchen
- Level: First
- Dimensions: 14 x 12
Living room
- Level: First
- Dimensions: 18 x 15
Utility room
- Level: First
- Dimensions: 6 x 8
Heating
- Central, Natural Gas
Cooling
- Central Air, Electric
Appliances
- Included: Dishwasher, Gas Range, Microwave, Tankless Water Heater
- Laundry: Washer Hookup, Electric Dryer Hookup
Features
- High Speed Internet, Smart Home, Cable TV
- Flooring: Carpet, Ceramic Tile, Luxury Vinyl Plank
- Has basement: No
- Has fireplace: No
Interior area
- Total interior livable area: 1,916 sqft
Property
Parking
- Total spaces: 2
- Parking features: Door-Single, Garage, Garage Door Opener
- Attached garage spaces: 2
Features
- Levels: One
- Stories: 1
- Patio & porch: Covered
- Pool features: None, Community
- Fencing: Wood,Wrought Iron
Lot
- Size: 6,098 sqft
- Features: Greenbelt, Landscaped, Sprinkler System
Details
- Parcel number: 1515 Bridlepath
Construction
Type & style
- Home type: SingleFamily
- Architectural style: Contemporary/Modern,Detached
- Property subtype: Single Family Residence
Materials
- Brick, Rock, Stone
- Foundation: Slab
- Roof: Composition
Condition
- Year built: 2023
Utilities & green energy
- Utilities for property: Municipal Utilities, Sewer Available, Underground Utilities, Water Available, Cable Available
Community & neighborhood
Security
- Security features: Smoke Detector(s)
Community
- Community features: Clubhouse, Park, Pool, Trails/Paths, Community Mailbox, Sidewalks
Location
- Region: Forney
- Subdivision: Devonshire
HOA & financial
HOA
- Has HOA: Yes
- HOA fee: $52 monthly
- Services included: All Facilities, Association Management
- Association name: Devonshire Residential Association
- Association phone: 972-552-2820
Price history
| Date | Event | Price |
|---|---|---|
| 6/21/2024 | Sold | -- |
Source: NTREIS #20533941 | ||
| 5/11/2024 | Pending sale | $366,990$192/sqft |
Source: NTREIS #20533941 | ||
| 5/6/2024 | Price change | $366,990+0.5%$192/sqft |
Source: NTREIS #20533941 | ||
| 3/28/2024 | Price change | $364,990-1.9%$190/sqft |
Source: | ||
| 3/27/2024 | Price change | $371,990+0.5%$194/sqft |
Source: | ||
Public tax history
| Year | Property taxes | Tax assessment |
|---|---|---|
| 2025 | -- | $346,579 +246.6% |
| 2024 | $2,223 | $100,000 |
Find assessor info on the county website
Neighborhood: Devonshire
Nearby schools
GreatSchools rating
- 7/10Griffin Elementary SchoolGrades: PK-4Distance: 0.9 mi
- 6/10Jackson Middle SchoolGrades: 7-8Distance: 1.5 mi
- 3/10North Forney High SchoolGrades: 8-12Distance: 2.1 mi
Schools provided by the listing agent
- Elementary: Griffin
- Middle: Jackson
- High: North Forney
- District: Forney ISD
Source: NTREIS. This data may not be complete. We recommend contacting the local school district to confirm school assignments for this home.
Get a cash offer in 3 minutes
Find out how much your home could sell for in as little as 3 minutes with a no-obligation cash offer.
Estimated market value
$337,800
Get a cash offer in 3 minutes
Find out how much your home could sell for in as little as 3 minutes with a no-obligation cash offer.
Estimated market value
$337,800



