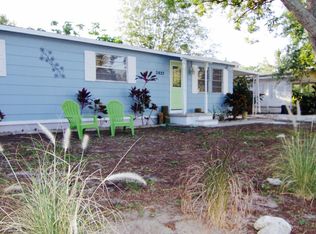Spacious and well-maintained 3-bedroom, 2.5-bath corner townhouse with a 1-car garage, located in the desirable Highland Glen community. The open-concept layout features a bright and airy living and dining area, seamlessly connected to a modern kitchen with rich wood cabinetry, granite countertops, stainless steel appliances, and reverse osmosis water filtration at both the sink and refrigerator. The first floor boasts elegant tile flooring, while the second floor offers warm wood flooring throughout. The large primary suite includes a walk-in closet and an en-suite bathroom with dual sinks, a soaking tub, and a separate shower. Enjoy built-in surround sound speakers in both the living room and primary bedroom, as well as the added comfort of a water softener and A/C system with UV germ control. Upstairs, you'll also find a dedicated laundry room with washer and dryer, two additional bedrooms, and a shared full bathroom. Convenient Clearwater location near top-rated schools, shopping, dining, entertainment, and just minutes from downtown Dunedin and world-renowned beaches. No pets allowed.
Townhouse for rent
$2,250/mo
1515 Bowmore Dr, Clearwater, FL 33755
3beds
1,496sqft
Price may not include required fees and charges.
Townhouse
Available now
No pets
Central air
In unit laundry
1 Attached garage space parking
Central
What's special
- 32 days
- on Zillow |
- -- |
- -- |
Travel times
Looking to buy when your lease ends?
Consider a first-time homebuyer savings account designed to grow your down payment with up to a 6% match & 4.15% APY.
Facts & features
Interior
Bedrooms & bathrooms
- Bedrooms: 3
- Bathrooms: 3
- Full bathrooms: 2
- 1/2 bathrooms: 1
Heating
- Central
Cooling
- Central Air
Appliances
- Included: Dishwasher, Dryer, Microwave, Range, Refrigerator, Washer
- Laundry: In Unit, Inside, Laundry Closet
Features
- Individual Climate Control, PrimaryBedroom Upstairs, Stone Counters, Thermostat, Walk In Closet, Walk-In Closet(s)
- Flooring: Hardwood
Interior area
- Total interior livable area: 1,496 sqft
Property
Parking
- Total spaces: 1
- Parking features: Attached, Driveway, Covered
- Has attached garage: Yes
- Details: Contact manager
Features
- Stories: 2
- Exterior features: Driveway, Floor Covering: Ceramic, Flooring: Ceramic, Garage Door Opener, Grounds Care included in rent, Guest, Heating system: Central, Inside, Laundry Closet, Patio, Pets - No, PrimaryBedroom Upstairs, Proactive Property Managment, Sidewalks, Sliding Doors, Stone Counters, Thermostat, Walk In Closet, Walk-In Closet(s), Water Filtration System, Water Softener, Window Treatments
Details
- Parcel number: 022915387250040070
Construction
Type & style
- Home type: Townhouse
- Property subtype: Townhouse
Condition
- Year built: 2008
Building
Management
- Pets allowed: No
Community & HOA
Location
- Region: Clearwater
Financial & listing details
- Lease term: 12 Months
Price history
| Date | Event | Price |
|---|---|---|
| 5/26/2025 | Listed for rent | $2,250+2.5%$2/sqft |
Source: Stellar MLS #TB8390049 | ||
| 5/3/2023 | Listing removed | -- |
Source: Zillow Rentals | ||
| 4/12/2023 | Listed for rent | $2,195+37.2%$1/sqft |
Source: Zillow Rentals | ||
| 4/20/2020 | Listing removed | $1,600$1/sqft |
Source: AMERI-TECH REALTY INC #U8080238 | ||
| 3/27/2020 | Listed for rent | $1,600+10.3%$1/sqft |
Source: AMERI-TECH REALTY INC #U8080238 | ||
![[object Object]](https://photos.zillowstatic.com/fp/f0765d173ff7fb04e33a890b4da16557-p_i.jpg)
