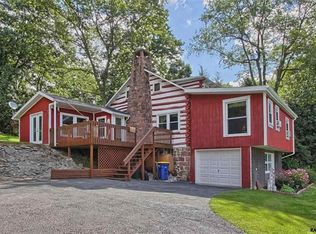Sold for $275,000 on 11/15/24
$275,000
1515 Bowers Bridge Rd, Manchester, PA 17345
3beds
1,380sqft
Single Family Residence
Built in 1960
1.25 Acres Lot
$290,900 Zestimate®
$199/sqft
$1,719 Estimated rent
Home value
$290,900
$271,000 - $314,000
$1,719/mo
Zestimate® history
Loading...
Owner options
Explore your selling options
What's special
Welcome to 1515 Bowers Bridge Road, a charming 3-bedroom, 1.5-bath ranch home nestled on a 1.25-acre lot in the peaceful Northeastern School District. With 1,380 finished square feet, this property is perfect for those seeking tranquility, space, and functionality. One of the key features of this property is its energy-efficient geothermal system, providing reliable comfort throughout the year while saving on your energy bills. The Horse Run-In Shed, equipped with hot water and LED lighting, is an addition that equestrian enthusiasts will appreciate. Add the electrified fence, and you have a property ready to accommodate your horse companions. Additional amenities include a chicken coop and pen, an insulated garage with a functioning wood stove, and a cozy wood pellet fireplace in the living room. The spacious, unfinished basement offers plenty of room for customization, while the rural setting provides peace and privacy. This peaceful ranch home provides an ideal blend of rustic charm and modern conveniences, perfect for those seeking a quiet retreat with room for hobbies and animals. Don't miss the opportunity to make this versatile property your own!
Zillow last checked: 8 hours ago
Listing updated: November 15, 2024 at 04:05pm
Listed by:
Jonathon Shultz 717-880-3471,
EXP Realty, LLC
Bought with:
Alycia Hays, RS293391
RE/MAX of Gettysburg
Source: Bright MLS,MLS#: PAYK2069646
Facts & features
Interior
Bedrooms & bathrooms
- Bedrooms: 3
- Bathrooms: 2
- Full bathrooms: 1
- 1/2 bathrooms: 1
- Main level bathrooms: 2
- Main level bedrooms: 3
Basement
- Area: 966
Heating
- Forced Air, Geothermal, Electric, Wood
Cooling
- Central Air, Geothermal
Appliances
- Included: Electric Water Heater
Features
- Flooring: Carpet, Luxury Vinyl, Laminate, Ceramic Tile
- Basement: Full
- Number of fireplaces: 1
- Fireplace features: Wood Burning
Interior area
- Total structure area: 2,346
- Total interior livable area: 1,380 sqft
- Finished area above ground: 1,380
- Finished area below ground: 0
Property
Parking
- Total spaces: 3
- Parking features: Garage Faces Front, Garage Door Opener, Inside Entrance, Attached, Driveway
- Attached garage spaces: 3
- Has uncovered spaces: Yes
Accessibility
- Accessibility features: None
Features
- Levels: One
- Stories: 1
- Pool features: None
- Fencing: Electric
Lot
- Size: 1.25 Acres
- Features: Secluded
Details
- Additional structures: Above Grade, Below Grade
- Parcel number: 23000OH0196A000000
- Zoning: RESIDENTIAL
- Special conditions: Standard
Construction
Type & style
- Home type: SingleFamily
- Architectural style: Ranch/Rambler
- Property subtype: Single Family Residence
Materials
- Frame, Masonry
- Foundation: Block
- Roof: Asphalt
Condition
- New construction: No
- Year built: 1960
Utilities & green energy
- Sewer: Holding Tank
- Water: Well
Community & neighborhood
Location
- Region: Manchester
- Subdivision: Conewago
- Municipality: CONEWAGO TWP
Other
Other facts
- Listing agreement: Exclusive Right To Sell
- Listing terms: FHA,Conventional,Cash,USDA Loan,VA Loan
- Ownership: Fee Simple
Price history
| Date | Event | Price |
|---|---|---|
| 11/15/2024 | Sold | $275,000$199/sqft |
Source: | ||
| 10/10/2024 | Pending sale | $275,000$199/sqft |
Source: | ||
| 10/4/2024 | Listed for sale | $275,000+91.4%$199/sqft |
Source: | ||
| 12/6/2013 | Sold | $143,696-4.2%$104/sqft |
Source: Public Record Report a problem | ||
| 7/15/2009 | Sold | $150,000+12.8%$109/sqft |
Source: Public Record Report a problem | ||
Public tax history
| Year | Property taxes | Tax assessment |
|---|---|---|
| 2025 | $4,212 +1.6% | $117,200 |
| 2024 | $4,148 | $117,200 |
| 2023 | $4,148 +4.2% | $117,200 |
Find assessor info on the county website
Neighborhood: 17345
Nearby schools
GreatSchools rating
- 10/10York Haven El SchoolGrades: K-3Distance: 1.1 mi
- 5/10Northeastern Middle SchoolGrades: 7-8Distance: 2.4 mi
- 6/10Northeastern Senior High SchoolGrades: 9-12Distance: 2.6 mi
Schools provided by the listing agent
- District: Northeastern York
Source: Bright MLS. This data may not be complete. We recommend contacting the local school district to confirm school assignments for this home.

Get pre-qualified for a loan
At Zillow Home Loans, we can pre-qualify you in as little as 5 minutes with no impact to your credit score.An equal housing lender. NMLS #10287.
Sell for more on Zillow
Get a free Zillow Showcase℠ listing and you could sell for .
$290,900
2% more+ $5,818
With Zillow Showcase(estimated)
$296,718