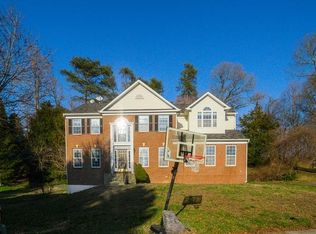Located on a quiet cul-de-sac in northernmost Huntingtown, in a community that you probably didn't know was there, this home is ready to delight new owners! Complete with a finished basement, lovely deck, awning, and a fenced backyard, this home leaves nothing left for you to do! The home revolves around a sweeping two-story family room, with open access to the kitchen, and it just gets better from there! Formal living and dining rooms flank the foyer and located just beyond, you'll find a quiet study and a fantastic sunroom! The laundry is located on the main level, so you'll never forget to switch a load again! Downstairs, you'll find an entertainment dream... a custom-built oak bar is the life of the party, and the family room is ready for game day! The basement also offers a full bath, plenty of storage space, and even a workshop! Heading upstairs, you'll find three large secondary bedrooms, plenty of closet space, and a nicely sized hall bath, all overlooking the family room from the open walkway. The Master Suite is amazing! Double oversized walk-in closets, a sitting area, trayed ceilings, and a newly refinished master bath with a soaking tub is the cherry on top! Outside, dust off your green thumb, because you'll have your own greenhouse, raised garden/herb beds, and garden shed. The backyard is fenced and has fruit-bearing trees, all backing up to protected lands. There is a sprinkler system to keep the grass green and lush. A new roof and newer HVAC systems put this house on top of any list. Come see all of this, and don't miss the great schools, convenient location for commuters, nearby Patuxent Natural Resources Area, Parks, fishing piers, hiking, equestrian facilities, public pool, kayak launches, and more! 30 minutes to the Beltway, 30 minutes to Annapolis! FYI - GPS address is 1515 Bilt More Ct.
This property is off market, which means it's not currently listed for sale or rent on Zillow. This may be different from what's available on other websites or public sources.

