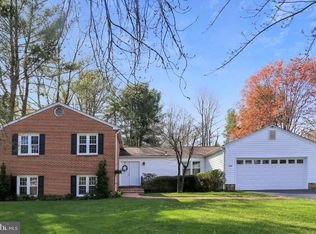4BR/3.5Ba Single Family Colonial Home for rent in sought after Vienna available 11/1/22, 12/1/22, or ASAP ($3900/month). Beautiful 4 bedroom and 3.5 bathroom house in Vienna is available for rent in October of November of 2022. This colonial home is 3300 sq ft located on 0.52 acres backing to parkland. Home features are as follows: Only 3.2 miles from Tysons Corner! Great for commuting to either side of Tysons Corner Hardwood floors throughout the main level with carpeting on the upper level and basement. Gourmet kitchen with huge granite island and countertops, 6 burner gas Dacor Stainless Steel Cooktop, double Thermador ovens, dry bar with wine cooler, etc. Eat-in kitchen area Two gas-burning fireplaces located in the dining room and basement Master Bathroom features glass enclosed travertine tile shower with a bench and built in shelves; double sink granite vanity; whirlpool bath tub Master Bedroom features a large walk-in closet Separate office with built-in shelves Family room with vaulted ceilings and large windows with tons of natural light Dining room with wood beams and gas fireplace Washer/Dryer on both basement and upper levels near bedrooms Fully finished walkout basement with bedroom, wet bar and mini-fridge, washer/dryer, and full bathroom with jetted tub and shower. Basement walks out to concrete patio area. Huge deck that overlooks the trees and parkland which is accessible from the main level or stairs from the ground level 3 car garages- 2 car garage in front and 1 car garage on side of house (great for storage, other car, etc.) Wrap Around Porch with recessed lighting Home is part of a 75 home community so you get access to private parkland, trails and community events (great for kids) Easy access to the Dulles Toll Road and Route 7 Walking distance to Meadowlark Gardens and close to Wolf Trap Schools are Westbriar/Kilmer/Marshall. Marshall HS is the #3 ranked school in all of VA. -No Pets or Smokers -Utilities/Trash/Cable are not included -Background and Credit check are required, application fee of $30/applicant -$3900 Security Deposit Required Please feel free to contact me via email if you would like to see the property or if you have any questions. Thanks, Scott Home is listed on Craigslist in Washington DC. Pictures are available there.
This property is off market, which means it's not currently listed for sale or rent on Zillow. This may be different from what's available on other websites or public sources.
