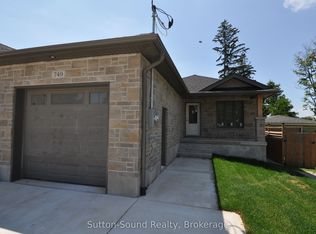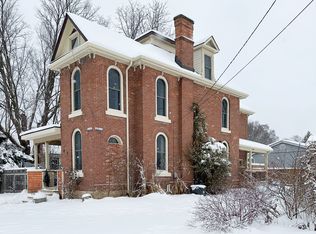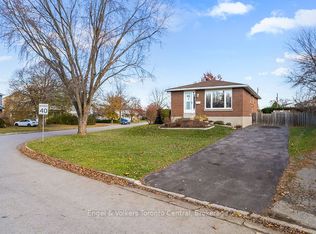Move right into this meticulously renovated 3-bedroom, 2-bathroom home, ideally located in a desirable Owen Sound location. No detail was overlooked in the extensive 2013 renovation, ensuring quality craftsmanship from top to bottom. Enjoy modern comfort with an open-concept kitchen, perfect for casual meals at the island or more formal dining in the dining room. The main floor features beautiful hardwood floors throughout and a cozy living room with a gas fireplace and a convenient walk-out to a private back deck. Upstairs, you'll find an oversized primary bedroom with a walk-in closet, two additional bedrooms, a full bathroom, and even a dedicated laundry room and storage. A nice feature of this home is the second-story balcony. This home offers an unbeatable location as it is just a short walk to the Rec Centre/YMCA, schools, shopping and restaurants.
This property is off market, which means it's not currently listed for sale or rent on Zillow. This may be different from what's available on other websites or public sources.


