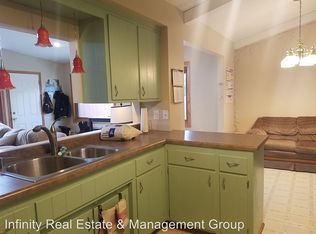Closed
$294,000
1515-8 1/2 Ave SE, Rochester, MN 55904
3beds
2,196sqft
Single Family Residence
Built in 1967
6,969.6 Square Feet Lot
$314,700 Zestimate®
$134/sqft
$2,053 Estimated rent
Home value
$314,700
$299,000 - $330,000
$2,053/mo
Zestimate® history
Loading...
Owner options
Explore your selling options
What's special
This desirable rambler is a 3 bed/1.5 bath/+den(4th potential bedroom in basement doesn't have an egress window). It has been lovingly cared for and in move-in-ready condition. Beautifully landscaped, it sits close to schools, parks and shopping. Large deck off kitchen for outdoor entertaining. The kitchen has hard surface countertops, large pantry, stainless steel appliances and beautiful hardwood floors. There is a large family room in basement as well as oversized laundry with plenty of cupboard space and folding counter. Den and 1/2 bath also in basement.
Zillow last checked: 8 hours ago
Listing updated: May 06, 2025 at 01:00pm
Listed by:
Kyle Swanson 507-226-4430,
eXp Realty
Bought with:
Sylvia Rogers
Edina Realty, Inc.
Source: NorthstarMLS as distributed by MLS GRID,MLS#: 6363102
Facts & features
Interior
Bedrooms & bathrooms
- Bedrooms: 3
- Bathrooms: 2
- Full bathrooms: 1
- 1/2 bathrooms: 1
Bedroom 1
- Level: Main
Bedroom 2
- Level: Main
Bedroom 3
- Level: Main
Bathroom
- Level: Main
Bathroom
- Level: Basement
Den
- Level: Basement
Family room
- Level: Basement
Kitchen
- Level: Main
Laundry
- Level: Basement
Living room
- Level: Main
Heating
- Forced Air
Cooling
- Central Air
Appliances
- Included: Dishwasher, Disposal, Dryer, Electronic Air Filter, Exhaust Fan, Humidifier, Gas Water Heater, Microwave, Range, Refrigerator, Stainless Steel Appliance(s), Washer, Water Softener Owned
Features
- Basement: Block,Drainage System,Finished,Full
- Has fireplace: No
Interior area
- Total structure area: 2,196
- Total interior livable area: 2,196 sqft
- Finished area above ground: 1,098
- Finished area below ground: 850
Property
Parking
- Total spaces: 2
- Parking features: Detached, Concrete
- Garage spaces: 2
Accessibility
- Accessibility features: None
Features
- Levels: One
- Stories: 1
- Patio & porch: Deck
- Fencing: Chain Link,Partial,Privacy,Wood
Lot
- Size: 6,969 sqft
- Dimensions: 62 x 110
- Features: Near Public Transit
Details
- Additional structures: Storage Shed
- Foundation area: 1098
- Parcel number: 641224013257
- Zoning description: Residential-Single Family
Construction
Type & style
- Home type: SingleFamily
- Property subtype: Single Family Residence
Materials
- Fiber Board, Frame
- Roof: Asphalt
Condition
- Age of Property: 58
- New construction: No
- Year built: 1967
Utilities & green energy
- Electric: Circuit Breakers, 100 Amp Service
- Gas: Natural Gas
- Sewer: City Sewer/Connected
- Water: City Water/Connected
Community & neighborhood
Location
- Region: Rochester
- Subdivision: Meadow Park 3rd Sub-Torrens
HOA & financial
HOA
- Has HOA: No
Other
Other facts
- Road surface type: Paved
Price history
| Date | Event | Price |
|---|---|---|
| 6/8/2023 | Sold | $294,000+3.2%$134/sqft |
Source: | ||
| 5/7/2023 | Pending sale | $284,900$130/sqft |
Source: | ||
| 5/4/2023 | Listed for sale | $284,900+43.9%$130/sqft |
Source: | ||
| 9/7/2017 | Sold | $198,000+1.6%$90/sqft |
Source: | ||
| 8/22/2017 | Pending sale | $194,900$89/sqft |
Source: Elcor Realty of Rochester, Inc. #4081738 | ||
Public tax history
| Year | Property taxes | Tax assessment |
|---|---|---|
| 2024 | $3,155 | $236,400 -4.9% |
| 2023 | -- | $248,600 +3.3% |
| 2022 | $2,742 +8.7% | $240,600 +22.3% |
Find assessor info on the county website
Neighborhood: Meadow Park
Nearby schools
GreatSchools rating
- 3/10Franklin Elementary SchoolGrades: PK-5Distance: 0.5 mi
- 9/10Mayo Senior High SchoolGrades: 8-12Distance: 0.3 mi
- 4/10Willow Creek Middle SchoolGrades: 6-8Distance: 1.1 mi
Schools provided by the listing agent
- Elementary: Ben Franklin
- Middle: Willow Creek
- High: Mayo
Source: NorthstarMLS as distributed by MLS GRID. This data may not be complete. We recommend contacting the local school district to confirm school assignments for this home.
Get a cash offer in 3 minutes
Find out how much your home could sell for in as little as 3 minutes with a no-obligation cash offer.
Estimated market value
$314,700
Get a cash offer in 3 minutes
Find out how much your home could sell for in as little as 3 minutes with a no-obligation cash offer.
Estimated market value
$314,700
