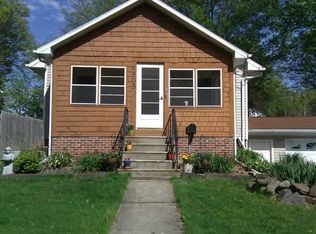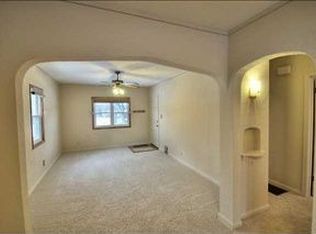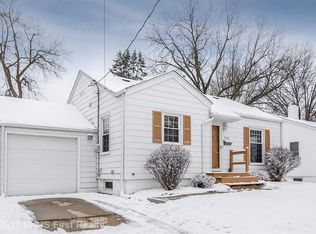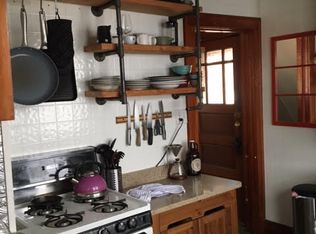Great 1.5 story bungalow with new fascia and soffits installed last fall. Newer windows installed on the first floor. Master bedroom and master bathroom with jet tub located upstairs. Two additional bedrooms and a second bath located on the main floor. Stainless steel appliances and Thomasville cabinetry in the kitchen. Hardwood floors and brick fireplace (gas) in the living room. Back of the house has a wood privacy fence around the yard, screened patio, and detached garage. Partially finished basement has remodel potential. Washer/dryer and all kitchen appliances included in sale. Will work with buyers agent.
This property is off market, which means it's not currently listed for sale or rent on Zillow. This may be different from what's available on other websites or public sources.




